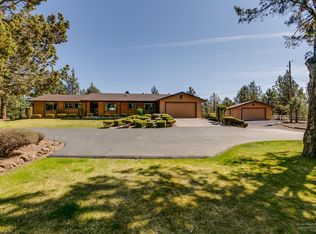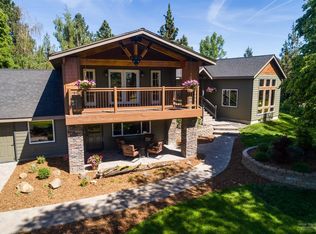Closed
$1,210,000
63210 Overtree Rd, Bend, OR 97701
3beds
3baths
2,140sqft
Single Family Residence
Built in 1973
1.74 Acres Lot
$1,186,600 Zestimate®
$565/sqft
$3,197 Estimated rent
Home value
$1,186,600
$1.10M - $1.28M
$3,197/mo
Zestimate® history
Loading...
Owner options
Explore your selling options
What's special
This darling boutique farmhouse sits on 1.74 acres, with 1 acre of COID irrigation, close to town and schools in the Bee Tree Subdivision. Beautifully updated with solid surface counters in kitchen and bathrooms. This home has 3 beds and 2 1/2 baths. The primary bedroom has a full bath with a steam shower. Bonus or sunroom with amazing natural light and a great family hangout area. Includes 1 wood burning fireplace in living area and 2 wood stoves, 1 in the dining room and 1 in the bonus room, which makes it one of the coziest you will find in Bend! Lovely setting with outdoor deck and paver patio areas to enjoy the outdoor privacy. Permitted tack room/studio and detached 3 car garage with Electric Car charger and tons of extra storage. Beautiful newly fenced pasture for horses, goats, or other animals. Across from Pine Nursery Park. A truly unique property not to be missed! Homebook: https://issuu.com/firstamcs/docs/63210_overtree_rd_homebook?fr=sNzQ1MzU4MTkzMzU
Zillow last checked: 8 hours ago
Listing updated: November 05, 2024 at 07:36pm
Listed by:
Coldwell Banker Bain 541-815-4786
Bought with:
Harcourts The Garner Group Real Estate
Source: Oregon Datashare,MLS#: 220159745
Facts & features
Interior
Bedrooms & bathrooms
- Bedrooms: 3
- Bathrooms: 3
Heating
- Ductless, Electric, Forced Air, Heat Pump, Wood
Cooling
- Ductless, Central Air, Heat Pump
Appliances
- Included: Dishwasher, Disposal, Dryer, Oven, Range, Range Hood, Refrigerator, Tankless Water Heater, Washer, Water Heater
Features
- Breakfast Bar, Central Vacuum, Double Vanity, Enclosed Toilet(s), Fiberglass Stall Shower, Kitchen Island, Linen Closet, Open Floorplan, Pantry, Primary Downstairs, Shower/Tub Combo, Solid Surface Counters, Tile Shower, Vaulted Ceiling(s), Walk-In Closet(s)
- Flooring: Carpet, Concrete, Hardwood, Tile
- Windows: Double Pane Windows, Skylight(s), Vinyl Frames
- Basement: None
- Has fireplace: Yes
- Fireplace features: Family Room, Great Room, Living Room, Wood Burning
- Common walls with other units/homes: No Common Walls
Interior area
- Total structure area: 2,140
- Total interior livable area: 2,140 sqft
Property
Parking
- Total spaces: 3
- Parking features: Asphalt, Attached, Attached Carport, Driveway, Electric Vehicle Charging Station(s), Garage Door Opener, Storage, Workshop in Garage
- Attached garage spaces: 3
- Has carport: Yes
- Has uncovered spaces: Yes
Features
- Levels: One
- Stories: 1
- Patio & porch: Deck, Patio
- Fencing: Fenced
- Has view: Yes
- View description: Mountain(s), Neighborhood, Park/Greenbelt
Lot
- Size: 1.74 Acres
- Features: Corner Lot, Drip System, Garden, Landscaped
Details
- Additional structures: Barn(s), Other
- Parcel number: 108913
- Zoning description: SR2-1/2
- Special conditions: Standard
- Horses can be raised: Yes
Construction
Type & style
- Home type: SingleFamily
- Architectural style: Northwest,Ranch
- Property subtype: Single Family Residence
Materials
- Frame
- Foundation: Stemwall
- Roof: Composition
Condition
- New construction: No
- Year built: 1973
Utilities & green energy
- Sewer: Septic Tank
- Water: Backflow Domestic, Private, Water Meter
Community & neighborhood
Security
- Security features: Carbon Monoxide Detector(s), Smoke Detector(s)
Community
- Community features: Pickleball, Park, Playground, Trail(s)
Location
- Region: Bend
- Subdivision: Bee Tree
Other
Other facts
- Has irrigation water rights: Yes
- Acres allowed for irrigation: 1
- Listing terms: Cash,Conventional,FHA,VA Loan
- Road surface type: Paved
Price history
| Date | Event | Price |
|---|---|---|
| 5/19/2023 | Sold | $1,210,000-6.2%$565/sqft |
Source: | ||
| 3/20/2023 | Pending sale | $1,290,000$603/sqft |
Source: | ||
| 2/28/2023 | Listed for sale | $1,290,000-7.2%$603/sqft |
Source: | ||
| 2/23/2023 | Listing removed | -- |
Source: Owner Report a problem | ||
| 2/19/2023 | Listed for sale | $1,390,000$650/sqft |
Source: Owner Report a problem | ||
Public tax history
| Year | Property taxes | Tax assessment |
|---|---|---|
| 2025 | $5,941 +10.1% | $396,620 +8.5% |
| 2024 | $5,397 +6.3% | $365,610 +6.1% |
| 2023 | $5,079 +5.2% | $344,640 |
Find assessor info on the county website
Neighborhood: 97701
Nearby schools
GreatSchools rating
- 7/10Ponderosa ElementaryGrades: K-5Distance: 0.3 mi
- 7/10Sky View Middle SchoolGrades: 6-8Distance: 1.1 mi
- 7/10Mountain View Senior High SchoolGrades: 9-12Distance: 1.3 mi
Schools provided by the listing agent
- Elementary: Ponderosa Elem
- Middle: Sky View Middle
- High: Mountain View Sr High
Source: Oregon Datashare. This data may not be complete. We recommend contacting the local school district to confirm school assignments for this home.
Get pre-qualified for a loan
At Zillow Home Loans, we can pre-qualify you in as little as 5 minutes with no impact to your credit score.An equal housing lender. NMLS #10287.
Sell for more on Zillow
Get a Zillow Showcase℠ listing at no additional cost and you could sell for .
$1,186,600
2% more+$23,732
With Zillow Showcase(estimated)$1,210,332

