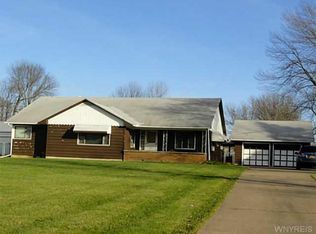Closed
$242,556
6321 Ward Rd, Sanborn, NY 14132
3beds
1,872sqft
Single Family Residence
Built in 1957
0.63 Acres Lot
$252,600 Zestimate®
$130/sqft
$2,463 Estimated rent
Home value
$252,600
$232,000 - $275,000
$2,463/mo
Zestimate® history
Loading...
Owner options
Explore your selling options
What's special
Don't wait for the Holidays to be over to start looking! This one needs to be seen as soon as possible! Generous room sizes throughout. Downstairs has a front living room, family room, bedroom, country kitchen and full bath. Upstairs offers two very roomy bedrooms and a half bath for convenience. The full basement is under the original home with the crawl space under the addition. There is a partially finished room in the basement too! All appliances including the freezer in the basement stay. All are in working order but in "as is" condition. HWT and Furnace within the last 8-10 yrs. The garage door opener is not operable but the door does lift. There is a shed for yard tools, etc. Bergholtz Creek runs along the side of the property and you may spot spawning Pike, Turtles Frogs, ducks and all kinds of birds! Enjoy the peace and quiet of country living in your backyard yet just outside the quaint Village of Sanborn with Grocery store restaurants and other shops. Negotiations begin on 12/12/2024.
Zillow last checked: 8 hours ago
Listing updated: February 27, 2025 at 02:02pm
Listed by:
Diane E Hazelet 716-868-0914,
Howard Hanna WNY Inc.
Bought with:
Elizabeth Roberts, 10401259442
HUNT Real Estate Corporation
Source: NYSAMLSs,MLS#: B1579719 Originating MLS: Buffalo
Originating MLS: Buffalo
Facts & features
Interior
Bedrooms & bathrooms
- Bedrooms: 3
- Bathrooms: 2
- Full bathrooms: 1
- 1/2 bathrooms: 1
- Main level bathrooms: 1
- Main level bedrooms: 1
Bedroom 1
- Level: First
- Dimensions: 13.00 x 12.00
Bedroom 1
- Level: First
- Dimensions: 13.00 x 12.00
Bedroom 2
- Level: Second
- Dimensions: 19.00 x 12.00
Bedroom 2
- Level: Second
- Dimensions: 19.00 x 12.00
Bedroom 3
- Level: Second
- Dimensions: 19.00 x 12.00
Bedroom 3
- Level: Second
- Dimensions: 19.00 x 12.00
Family room
- Level: First
- Dimensions: 16.00 x 13.00
Family room
- Level: First
- Dimensions: 16.00 x 13.00
Kitchen
- Level: First
- Dimensions: 25.00 x 12.00
Kitchen
- Level: First
- Dimensions: 25.00 x 12.00
Living room
- Level: First
- Dimensions: 33.00 x 12.00
Living room
- Level: First
- Dimensions: 33.00 x 12.00
Heating
- Gas, Forced Air
Cooling
- Central Air
Appliances
- Included: Dryer, Dishwasher, Electric Oven, Electric Range, Freezer, Gas Water Heater, Refrigerator, Washer
- Laundry: In Basement
Features
- Dry Bar, Eat-in Kitchen, Separate/Formal Living Room, Country Kitchen, Sliding Glass Door(s), Natural Woodwork, Window Treatments, Bedroom on Main Level, Convertible Bedroom
- Flooring: Carpet, Hardwood, Varies, Vinyl
- Doors: Sliding Doors
- Windows: Drapes
- Basement: Crawl Space,Full,Sump Pump
- Number of fireplaces: 1
Interior area
- Total structure area: 1,872
- Total interior livable area: 1,872 sqft
Property
Parking
- Total spaces: 2
- Parking features: Detached, Electricity, Garage, Driveway, Other
- Garage spaces: 2
Features
- Levels: Two
- Stories: 2
- Exterior features: Blacktop Driveway
- Waterfront features: River Access, Stream
- Body of water: Bergholtz Creek
Lot
- Size: 0.63 Acres
- Dimensions: 100 x 276
- Features: Agricultural, Irregular Lot, Near Public Transit
Details
- Additional structures: Shed(s), Storage
- Parcel number: 2940001470080001043000
- Special conditions: Standard
Construction
Type & style
- Home type: SingleFamily
- Architectural style: Cape Cod,Two Story
- Property subtype: Single Family Residence
Materials
- Vinyl Siding, Copper Plumbing
- Foundation: Block, Poured
- Roof: Asphalt,Metal,Pitched
Condition
- Resale
- Year built: 1957
Utilities & green energy
- Electric: Circuit Breakers
- Sewer: Connected
- Water: Connected, Public
- Utilities for property: Cable Available, High Speed Internet Available, Sewer Connected, Water Connected
Community & neighborhood
Location
- Region: Sanborn
- Subdivision: Holland Land Companys Lan
Other
Other facts
- Listing terms: Cash,Conventional,FHA,VA Loan
Price history
| Date | Event | Price |
|---|---|---|
| 2/27/2025 | Sold | $242,556+7.9%$130/sqft |
Source: | ||
| 12/13/2024 | Pending sale | $224,900$120/sqft |
Source: | ||
| 12/6/2024 | Listed for sale | $224,900-10%$120/sqft |
Source: | ||
| 10/11/2024 | Listing removed | $249,900-9.1%$133/sqft |
Source: | ||
| 8/30/2024 | Listed for sale | $274,900$147/sqft |
Source: | ||
Public tax history
| Year | Property taxes | Tax assessment |
|---|---|---|
| 2024 | -- | $87,300 |
| 2023 | -- | $87,300 |
| 2022 | -- | $87,300 |
Find assessor info on the county website
Neighborhood: 14132
Nearby schools
GreatSchools rating
- 7/10West Street Elementary SchoolGrades: K-5Distance: 1.8 mi
- 6/10Edward Town Middle SchoolGrades: 6-8Distance: 2.3 mi
- 6/10Niagara Wheatfield Senior High SchoolGrades: 9-12Distance: 2.3 mi
Schools provided by the listing agent
- District: Niagara Wheatfield
Source: NYSAMLSs. This data may not be complete. We recommend contacting the local school district to confirm school assignments for this home.
