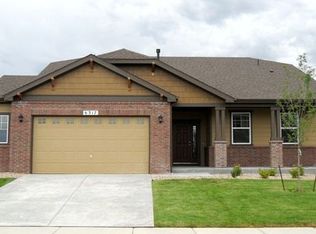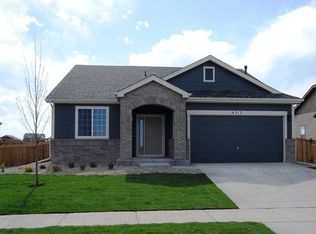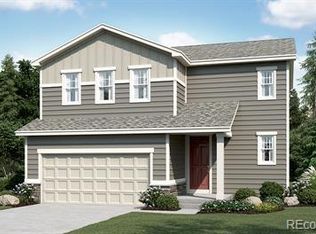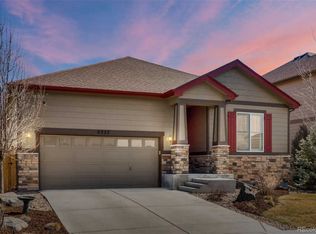Sold for $500,000
$500,000
6321 Spring Gulch St, Frederick, CO 80516
2beds
1,601sqft
Single Family Residence
Built in 2009
6,576 Square Feet Lot
$494,100 Zestimate®
$312/sqft
$2,444 Estimated rent
Home value
$494,100
$469,000 - $524,000
$2,444/mo
Zestimate® history
Loading...
Owner options
Explore your selling options
What's special
Discover this charming ranch-style home nestled against a peaceful greenbelt. Boasting exceptional curb appeal, this residence features an open floor plan designed for modern living. Nice kitchen, complete with wood flooring, upgraded cabinets, a large center island, a spacious pantry, and a gas cooktop. The inviting living room, centered around a cozy gas fireplace, offers a perfect space for relaxation and entertaining. The primary suite serves as a tranquil retreat with a luxurious 5-piece bath, a walk-in closet, and an additional flex room, ideal for an office or versatile living space. Situated on a desirable corner lot, this home features a generous covered patio perfect for outdoor gatherings. Located in a thoughtfully designed community, you'll enjoy convenient access to parks, a clubhouse, and a pool-all within walking distance of a nearby park. This home is ready to meet your needs and exceed your expectations.
Zillow last checked: 8 hours ago
Listing updated: October 20, 2025 at 06:57pm
Listed by:
Jami Bedsaul 3035194691,
RE/MAX Momentum
Bought with:
Non-IRES Agent
Non-IRES
Source: IRES,MLS#: 1029882
Facts & features
Interior
Bedrooms & bathrooms
- Bedrooms: 2
- Bathrooms: 2
- Full bathrooms: 2
- Main level bathrooms: 2
Primary bedroom
- Description: Carpet
- Features: 5 Piece Primary Bath
- Level: Main
- Area: 288 Square Feet
- Dimensions: 16 x 18
Bedroom 2
- Description: Carpet
- Level: Main
Kitchen
- Description: Laminate
- Level: Main
- Area: 308 Square Feet
- Dimensions: 14 x 22
Laundry
- Level: Main
Living room
- Description: Carpet
- Level: Main
Study
- Description: Carpet
- Level: Main
Heating
- Forced Air
Appliances
- Included: Gas Range, Self Cleaning Oven, Dishwasher, Refrigerator, Washer, Dryer, Disposal
- Laundry: Washer/Dryer Hookup
Features
- Eat-in Kitchen, Open Floorplan, Pantry, Walk-In Closet(s), Kitchen Island
- Windows: Window Coverings
- Basement: None
- Has fireplace: Yes
- Fireplace features: Gas
Interior area
- Total structure area: 1,601
- Total interior livable area: 1,601 sqft
- Finished area above ground: 1,601
- Finished area below ground: 0
Property
Parking
- Total spaces: 2
- Parking features: Garage - Attached
- Attached garage spaces: 2
- Details: Attached
Accessibility
- Accessibility features: No Stairs
Features
- Levels: One
- Stories: 1
- Patio & porch: Patio
- Exterior features: Sprinkler System
- Fencing: Wood
Lot
- Size: 6,576 sqft
- Features: Corner Lot, Paved
Details
- Parcel number: R4047206
- Zoning: Res
- Special conditions: Private Owner
Construction
Type & style
- Home type: SingleFamily
- Property subtype: Single Family Residence
Materials
- Frame
- Roof: Composition
Condition
- New construction: No
- Year built: 2009
Utilities & green energy
- Electric: United Power
- Gas: Black Hills
- Water: City
- Utilities for property: Natural Gas Available
Community & neighborhood
Security
- Security features: Fire Alarm
Community
- Community features: Clubhouse, Pool, Park
Location
- Region: Frederick
- Subdivision: Wyndham Hill Fg#1 Final
HOA & financial
HOA
- Has HOA: Yes
- HOA fee: $70 monthly
- Association name: Wyndham Hill Homeowners Assoc.
- Association phone: 970-663-9681
Other
Other facts
- Listing terms: Cash,Conventional,VA Loan
Price history
| Date | Event | Price |
|---|---|---|
| 5/19/2025 | Sold | $500,000-2%$312/sqft |
Source: | ||
| 4/22/2025 | Pending sale | $510,000$319/sqft |
Source: | ||
| 3/28/2025 | Listed for sale | $510,000$319/sqft |
Source: | ||
| 3/7/2025 | Pending sale | $510,000$319/sqft |
Source: | ||
| 1/11/2025 | Listed for sale | $510,000+10.9%$319/sqft |
Source: | ||
Public tax history
| Year | Property taxes | Tax assessment |
|---|---|---|
| 2025 | $4,913 +2.4% | $30,930 -5.9% |
| 2024 | $4,798 +13.2% | $32,870 -0.9% |
| 2023 | $4,238 +3.7% | $33,180 +32% |
Find assessor info on the county website
Neighborhood: 80516
Nearby schools
GreatSchools rating
- 7/10GRAND VIEW ELEMENTARYGrades: PK-5Distance: 0.4 mi
- 6/10Erie Middle SchoolGrades: 6-8Distance: 4.2 mi
- 8/10Erie High SchoolGrades: 9-12Distance: 3.2 mi
Schools provided by the listing agent
- Elementary: Grand View
- Middle: Erie
- High: Erie
Source: IRES. This data may not be complete. We recommend contacting the local school district to confirm school assignments for this home.
Get a cash offer in 3 minutes
Find out how much your home could sell for in as little as 3 minutes with a no-obligation cash offer.
Estimated market value$494,100
Get a cash offer in 3 minutes
Find out how much your home could sell for in as little as 3 minutes with a no-obligation cash offer.
Estimated market value
$494,100



