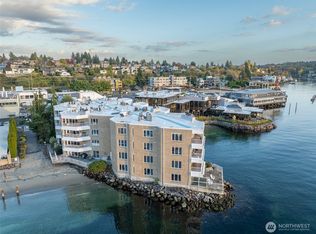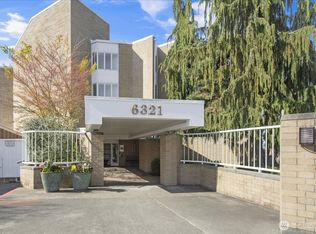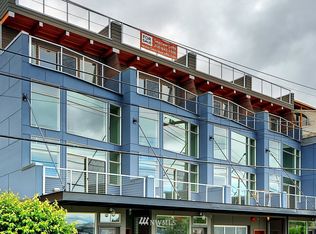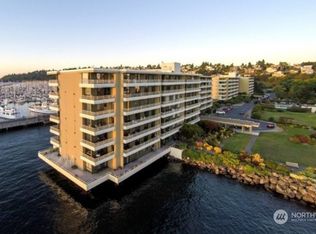Sold
Listed by:
Scott D. Shutes,
Windermere RE Greenwood,
Sarah Shutes,
Windermere RE Greenwood
Bought with: Windermere Real Estate Co.
$998,000
6321 Seaview Avenue NW #21, Seattle, WA 98107
2beds
1,210sqft
Condominium
Built in 1982
-- sqft lot
$997,500 Zestimate®
$825/sqft
$3,322 Estimated rent
Home value
$997,500
$928,000 - $1.08M
$3,322/mo
Zestimate® history
Loading...
Owner options
Explore your selling options
What's special
From the moment you step inside this rare and special, top floor waterfront home you feel transported to your vacation getaway. Take in beautiful Mountain, Sound & Beach views while watching the ever-changing canvas of maritime activity; yachts, paddle boarders, kayakers, marine & bird life! Sleek hrdwd flrs, custom cab thru-out, tastefully appointed kitch w/ stnlss steel apps & granite counters. Enjoy a cozy gas fire in the winter & A/C in summer. Spacious primary suite & guest bed w/ en-suite. This boutique steel & concrete building was designed by Seattle native, John Graham Jr, famous for the Space Needle! Secure building, elevator, in-unit W&D Indoor pool w/retractable roof & hot tub. Gas cooking. Beach access. Pets ok!
Zillow last checked: 8 hours ago
Listing updated: November 23, 2025 at 04:02am
Listed by:
Scott D. Shutes,
Windermere RE Greenwood,
Sarah Shutes,
Windermere RE Greenwood
Bought with:
Martina Austin, 128647
Windermere Real Estate Co.
Source: NWMLS,MLS#: 2353003
Facts & features
Interior
Bedrooms & bathrooms
- Bedrooms: 2
- Bathrooms: 3
- 3/4 bathrooms: 2
- 1/2 bathrooms: 1
- Main level bathrooms: 3
- Main level bedrooms: 2
Primary bedroom
- Level: Main
Bedroom
- Level: Main
Bathroom three quarter
- Level: Main
Bathroom three quarter
- Level: Main
Other
- Level: Main
Dining room
- Level: Main
Entry hall
- Level: Main
Kitchen with eating space
- Level: Main
Living room
- Level: Main
Utility room
- Level: Main
Heating
- Fireplace, Heat Pump, Electric, Natural Gas
Cooling
- Central Air
Appliances
- Included: Dishwasher(s), Dryer(s), Microwave(s), See Remarks, Stove(s)/Range(s), Washer(s), Water Heater: Electric, Water Heater Location: Laundry Room, Cooking - Electric Hookup, Cooking-Electric, Dryer-Electric, Ice Maker, Washer
- Laundry: Electric Dryer Hookup, Washer Hookup
Features
- Flooring: Ceramic Tile, Hardwood
- Number of fireplaces: 1
- Fireplace features: Gas, Main Level: 1, Fireplace
Interior area
- Total structure area: 1,210
- Total interior livable area: 1,210 sqft
Property
Parking
- Total spaces: 1
- Parking features: Carport
- Has carport: Yes
- Covered spaces: 1
Features
- Levels: One
- Stories: 1
- Entry location: Main
- Patio & porch: Cooking-Electric, Dryer-Electric, Fireplace, Ice Maker, Jetted Tub, Primary Bathroom, Top Floor, Washer, Water Heater
- Spa features: Community, Bath
- Has view: Yes
- View description: Canal, Mountain(s), Sound
- Has water view: Yes
- Water view: Canal,Sound
Lot
- Features: Dead End Street, Paved, Sidewalk
Details
- Parcel number: 6837900210
- Special conditions: Standard
Construction
Type & style
- Home type: Condo
- Architectural style: Contemporary
- Property subtype: Condominium
Materials
- Cement/Concrete
- Roof: Flat,Torch Down
Condition
- Year built: 1982
- Major remodel year: 1982
Utilities & green energy
- Electric: Company: City of Seattle
- Sewer: Company: City of Seattle
- Water: Company: City of Seattle
Community & neighborhood
Community
- Community features: Cable TV, Elevator, Lobby Entrance, Indoor Pool, See Remarks
Location
- Region: Seattle
- Subdivision: Ballard
HOA & financial
HOA
- HOA fee: $1,455 monthly
- Services included: Gas, Internet, Sewer, Water
- Association phone: 425-637-0420
Other
Other facts
- Listing terms: Cash Out,Conventional
- Cumulative days on market: 147 days
Price history
| Date | Event | Price |
|---|---|---|
| 10/23/2025 | Sold | $998,000$825/sqft |
Source: | ||
| 9/24/2025 | Pending sale | $998,000$825/sqft |
Source: | ||
| 9/23/2025 | Listed for sale | $998,000$825/sqft |
Source: | ||
| 8/27/2025 | Pending sale | $998,000$825/sqft |
Source: | ||
| 4/3/2025 | Listed for sale | $998,000+2.6%$825/sqft |
Source: | ||
Public tax history
| Year | Property taxes | Tax assessment |
|---|---|---|
| 2024 | $9,058 -9.9% | $946,000 -11.9% |
| 2023 | $10,057 +13% | $1,074,000 +1.6% |
| 2022 | $8,897 +3.9% | $1,057,000 +12.9% |
Find assessor info on the county website
Neighborhood: Sunset Hill
Nearby schools
GreatSchools rating
- 3/10Licton Springs K-8Grades: PK-8Distance: 0.6 mi
- 10/10Ballard High SchoolGrades: 9-12Distance: 1.5 mi
- 9/10Adams Elementary SchoolGrades: K-5Distance: 0.8 mi

Get pre-qualified for a loan
At Zillow Home Loans, we can pre-qualify you in as little as 5 minutes with no impact to your credit score.An equal housing lender. NMLS #10287.
Sell for more on Zillow
Get a free Zillow Showcase℠ listing and you could sell for .
$997,500
2% more+ $19,950
With Zillow Showcase(estimated)
$1,017,450


