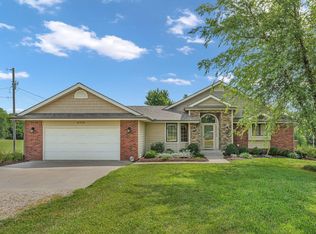Sold
Price Unknown
6321 SW Urish Rd, Auburn, KS 66402
3beds
1,648sqft
Single Family Residence, Residential
Built in 1948
12.8 Acres Lot
$445,300 Zestimate®
$--/sqft
$1,654 Estimated rent
Home value
$445,300
$405,000 - $485,000
$1,654/mo
Zestimate® history
Loading...
Owner options
Explore your selling options
What's special
COUNTRY LIFE & HOBBY FARM Enthusiasts, do not miss this opportunity to own a remarkably well-maintained, turnkey property w/ endless possibilities. You will enjoy countless improvements w/ room to add your unique flare. This hard-to-find property type gets even better w/ a location only 2.5 miles west of desirable Washburn Rural High School. Imagine 12.8 acres w/ seven outbuildings for multi-purpose uses. This includes a heated & spray foam insulated 24x26 shop plus a 30X60 w/30ft lean-to with concrete floor, & two 14’ roll-up doors, multiple run-in sheds, & other useful barns. Nature, animal, and outdoor lovers will find everything they need right here! You’ll be able to harvest brome hay from the back 8-9 acres or finish fence for pasture use. The 3-bedroom, 2-bathroom house is 1,648 sq ft and sits on a full unfinished basement. The primary bedroom with ensuite is sure to impress. The home has been updated with country living in mind offering plenty of character inside and out. The expansive deck and patio areas provide the perfect setting for ending your day on the farm where you can relax & unwind. It's perfectly set up with entertainment in mind. Ask about the 2-page list of personal property items that remain. This includes the deer feeder & blind where the owner has harvested very nice bucks! There is only a half mile of gravel before you hit the attractive entrance and arrive at the perfect place to call HOME!
Zillow last checked: 8 hours ago
Listing updated: December 27, 2024 at 09:13am
Listed by:
Sara Hogelin 253-225-9164,
Liberty Real Estate LLC
Bought with:
Lourdes Miller, 00241103
KW One Legacy Partners, LLC
Source: Sunflower AOR,MLS#: 236766
Facts & features
Interior
Bedrooms & bathrooms
- Bedrooms: 3
- Bathrooms: 2
- Full bathrooms: 2
Primary bedroom
- Level: Main
- Area: 360
- Dimensions: 18 X 20
Bedroom 2
- Level: Main
- Area: 132
- Dimensions: 11 x 12
Bedroom 3
- Level: Main
- Area: 120
- Dimensions: 10 X 12
Laundry
- Level: Main
Living room
- Area: 255
- Dimensions: 15 X 17
Heating
- Natural Gas
Cooling
- Central Air
Appliances
- Included: Gas Range, Microwave, Dishwasher, Refrigerator
- Laundry: Main Level, Separate Room
Features
- Sheetrock
- Basement: Concrete,Partial,Unfinished
- Has fireplace: No
Interior area
- Total structure area: 1,648
- Total interior livable area: 1,648 sqft
- Finished area above ground: 1,648
- Finished area below ground: 0
Property
Parking
- Parking features: Detached, Extra Parking
Features
- Patio & porch: Patio, Deck, Covered
- Fencing: Fenced
Lot
- Size: 12.80 Acres
- Dimensions: 12.8
Details
- Additional structures: Shed(s), Outbuilding
- Parcel number: R303664
- Special conditions: Standard,Arm's Length
Construction
Type & style
- Home type: SingleFamily
- Architectural style: Ranch
- Property subtype: Single Family Residence, Residential
Materials
- Frame, Other, Plaster
- Roof: Composition
Condition
- Year built: 1948
Community & neighborhood
Location
- Region: Auburn
- Subdivision: Not Subdivided
Price history
| Date | Event | Price |
|---|---|---|
| 12/27/2024 | Sold | -- |
Source: | ||
| 11/27/2024 | Pending sale | $439,000$266/sqft |
Source: | ||
| 10/31/2024 | Listed for sale | $439,000+145.3%$266/sqft |
Source: | ||
| 1/13/2020 | Listing removed | $179,000$109/sqft |
Source: Berkshire Hathaway Home Services First, REALTORS #210220 Report a problem | ||
| 10/31/2019 | Listed for sale | $179,000$109/sqft |
Source: Berkshire Hathaway First #210220 Report a problem | ||
Public tax history
| Year | Property taxes | Tax assessment |
|---|---|---|
| 2025 | -- | $46,552 +53.5% |
| 2024 | $4,597 +4.4% | $30,323 +4.2% |
| 2023 | $4,404 +58.7% | $29,095 +56.9% |
Find assessor info on the county website
Neighborhood: 66402
Nearby schools
GreatSchools rating
- 5/10Auburn Elementary SchoolGrades: PK-6Distance: 3.8 mi
- 6/10Washburn Rural Middle SchoolGrades: 7-8Distance: 1.6 mi
- 8/10Washburn Rural High SchoolGrades: 9-12Distance: 1.2 mi
Schools provided by the listing agent
- Elementary: Auburn Elementary School/USD 437
- Middle: Washburn Rural Middle School/USD 437
- High: Washburn Rural High School/USD 437
Source: Sunflower AOR. This data may not be complete. We recommend contacting the local school district to confirm school assignments for this home.
