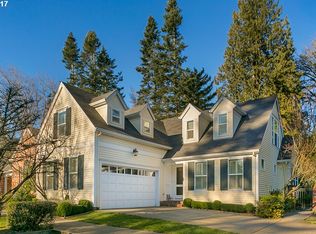Sold
$826,000
6321 SW Raleighwood Ct, Portland, OR 97221
3beds
2,843sqft
Residential, Single Family Residence
Built in 2004
4,356 Square Feet Lot
$781,000 Zestimate®
$291/sqft
$3,668 Estimated rent
Home value
$781,000
$742,000 - $820,000
$3,668/mo
Zestimate® history
Loading...
Owner options
Explore your selling options
What's special
Nature all around! Custom-Built in a prime SW location that backs to several acres of green space. Master Suite on the main (closet doors need to be installed) light and Bright with vaulted ceilings and skylights, the lower level is a great bonus space for a game room, office, craft room, Heavy duty whole house generator, Large back deck, and fenced yard. slate tile, wood floors. Central Vacuum. Patio and lots of storage. large doorways and hallways, Vaulted ceilings
Zillow last checked: 8 hours ago
Listing updated: March 09, 2023 at 06:04am
Listed by:
Paige Stefani 503-803-7758,
Where, Inc
Bought with:
Carina Liu, 990200059
Berkshire Hathaway HomeServices NW Real Estate
Source: RMLS (OR),MLS#: 23642354
Facts & features
Interior
Bedrooms & bathrooms
- Bedrooms: 3
- Bathrooms: 2
- Full bathrooms: 2
- Main level bathrooms: 1
Primary bedroom
- Features: Walkin Shower
- Level: Upper
- Area: 252
- Dimensions: 18 x 14
Bedroom 2
- Features: Wood Floors
- Level: Upper
- Area: 288
- Dimensions: 18 x 16
Bedroom 3
- Features: Wood Floors
- Level: Main
- Area: 156
- Dimensions: 13 x 12
Dining room
- Features: Wood Floors
- Level: Main
Family room
- Level: Lower
Kitchen
- Features: Builtin Range, Dishwasher, Great Room, Builtin Oven, Wood Floors
- Level: Main
- Area: 209
- Width: 11
Living room
- Features: Deck, Fireplace, Great Room, Vaulted Ceiling, Wood Floors
- Level: Main
- Area: 289
- Dimensions: 17 x 17
Heating
- Forced Air, Fireplace(s)
Cooling
- Central Air
Appliances
- Included: Built In Oven, Cooktop, Dishwasher, Disposal, Free-Standing Refrigerator, Gas Appliances, Stainless Steel Appliance(s), Washer/Dryer, Built-In Range, Gas Water Heater
- Laundry: Laundry Room
Features
- Ceiling Fan(s), Central Vacuum, Granite, High Ceilings, Vaulted Ceiling(s), Great Room, Walkin Shower, Kitchen Island, Tile
- Flooring: Wall to Wall Carpet, Wood
- Windows: Vinyl Frames
- Basement: Exterior Entry,Finished,Partial
- Fireplace features: Electric, Gas
Interior area
- Total structure area: 2,843
- Total interior livable area: 2,843 sqft
Property
Parking
- Total spaces: 2
- Parking features: Driveway, Off Street, Garage Door Opener, Attached
- Attached garage spaces: 2
- Has uncovered spaces: Yes
Accessibility
- Accessibility features: Accessible Approachwith Ramp, Accessible Doors, Accessible Full Bath, Accessible Hallway, Kitchen Cabinets, Main Floor Bedroom Bath, Parking, Rollin Shower, Utility Room On Main, Accessibility
Features
- Stories: 3
- Patio & porch: Covered Patio, Deck, Patio
- Exterior features: Garden, Yard
- Fencing: Fenced
- Has view: Yes
- View description: Seasonal, Trees/Woods
Lot
- Size: 4,356 sqft
- Dimensions: 4500
- Features: Commons, Level, Seasonal, Sprinkler, SqFt 3000 to 4999
Details
- Parcel number: R266239
- Zoning: R10
Construction
Type & style
- Home type: SingleFamily
- Architectural style: Traditional
- Property subtype: Residential, Single Family Residence
Materials
- Wood Composite, Wood Siding
- Foundation: Other
- Roof: Composition
Condition
- Approximately
- New construction: No
- Year built: 2004
Utilities & green energy
- Gas: Gas
- Sewer: Public Sewer
- Water: Public
Community & neighborhood
Security
- Security features: Security System Owned, Fire Sprinkler System
Location
- Region: Portland
HOA & financial
HOA
- Has HOA: No
- Amenities included: Commons, Maintenance Grounds, Water
- Second HOA fee: $400 annually
Other
Other facts
- Listing terms: Cash,Conventional
- Road surface type: Paved
Price history
| Date | Event | Price |
|---|---|---|
| 3/8/2023 | Sold | $826,000+3.9%$291/sqft |
Source: | ||
| 2/20/2023 | Pending sale | $795,000$280/sqft |
Source: | ||
| 2/16/2023 | Listed for sale | $795,000+536%$280/sqft |
Source: | ||
| 10/24/2003 | Sold | $125,000$44/sqft |
Source: Public Record Report a problem | ||
Public tax history
| Year | Property taxes | Tax assessment |
|---|---|---|
| 2025 | $12,202 +3.7% | $453,280 +3% |
| 2024 | $11,764 +4% | $440,080 +3% |
| 2023 | $11,311 +2.2% | $427,270 +3% |
Find assessor info on the county website
Neighborhood: Bridlemile
Nearby schools
GreatSchools rating
- 9/10Bridlemile Elementary SchoolGrades: K-5Distance: 0.9 mi
- 5/10West Sylvan Middle SchoolGrades: 6-8Distance: 1.2 mi
- 8/10Lincoln High SchoolGrades: 9-12Distance: 3.1 mi
Schools provided by the listing agent
- Elementary: Bridlemile
- Middle: West Sylvan
- High: Lincoln
Source: RMLS (OR). This data may not be complete. We recommend contacting the local school district to confirm school assignments for this home.
Get a cash offer in 3 minutes
Find out how much your home could sell for in as little as 3 minutes with a no-obligation cash offer.
Estimated market value$781,000
Get a cash offer in 3 minutes
Find out how much your home could sell for in as little as 3 minutes with a no-obligation cash offer.
Estimated market value
$781,000
