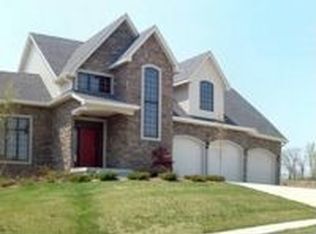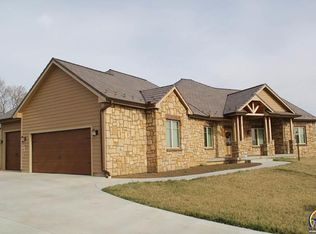5BR 3BA, 3 Car Garage. Beautiful 10 ft. high ceilings in a Great Room filled with light. - All the rooms in the home are huge. Covered patio. Main floor is over 2000 Sq.Ft. with finished basement with family room, 2 bedrooms and bathroom. This home has all the latest features including top appliances that includes a Viking range. Buyers agents welcome to call. Will pay 3% to buyers agent. Seller’s agents DO NOT CALL ME. If I can’t sell the home myself, I know the realtor I will use.
This property is off market, which means it's not currently listed for sale or rent on Zillow. This may be different from what's available on other websites or public sources.


