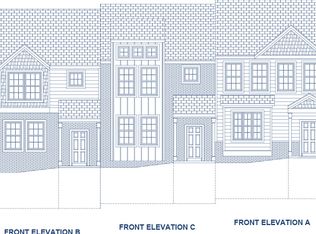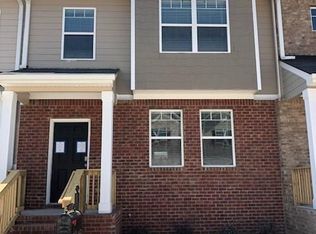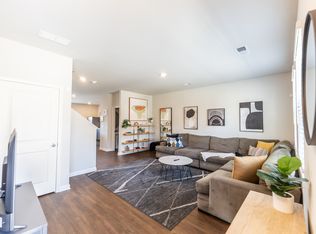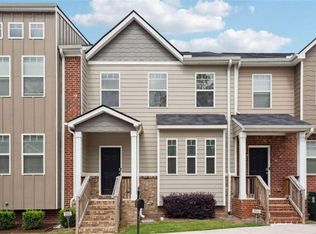This new home is move in ready! Get the space you want and plenty of room to grow with this dynamic 3-story townhome. And you will never be too far from home with Home Is Connected.® Your new home is built with an industry leading suite of smart home products that keep you connected with the people and place you value most. The lower level features a garage and versatile bonus room. Enjoy open concept living, dining and kitchen on the main, perfect for entertaining. Cabinet color is modern gray. Upstairs offers a private owner's retreat, spacious secondary bedrooms and a convenient laundry room.
This property is off market, which means it's not currently listed for sale or rent on Zillow. This may be different from what's available on other websites or public sources.



