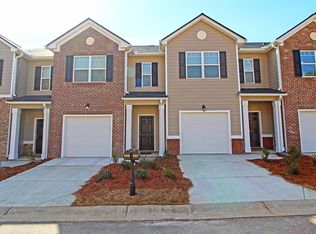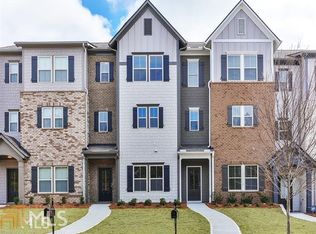Live near it all! Woodward Hills features low maintenance living, close to all that Downtown Atlanta has to offer. These open concept townhomes are perfect for entertaining and provide plenty of storage space. Choose from 2 bedroom or 3 bedroom plans with garage. Select plans include a pantry. Get the space you want and room to grow with this 3-story townhome. The lower level features a garage and bonus room. Enjoy open concept living, dining and kitchen on the main, plus a private owner's retreat, spacious secondary bedrooms and laundry upstairs.*Stock Photos*
This property is off market, which means it's not currently listed for sale or rent on Zillow. This may be different from what's available on other websites or public sources.

