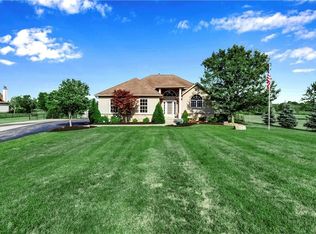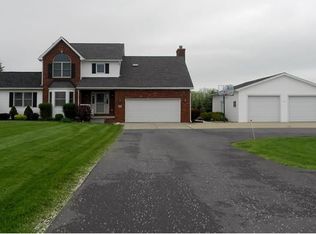Welcome to 6321 Raymond Rd! This charming colonial is situated on over 11 acres of land in the high-demand Starpoint School District. Inside you will find a large eat-in kitchen w/granite counters & SS appliances. HW flrs lead to the formal dining rm ft. a brick accent wall. No shortage of space in the living&family rms& French doors&fireplace a focal point for every season (Gas insert NRTC). Laundry, half bath and pantry complete the 1st floor of this lovely home. Upstairs find the master bedroom -a magnet for natural light, the cathedral ceilings are a dream! Two addl bdrms & addl full bath make up the 2nd flr. The basement is partially finished and HUGE w/gaming tables & a side room used for a home gym. Mechanical updates galore AC '22, double HWT '20, Furnace '18, roof -10 years old! All this before mentioning the stocked pond and pole barn to store all your toys! The back of the property & pond is serene -a welcomed change from everyday hustle&bustle. You'll love the tranquility! Close to amenities but private enough for your own country retreat. Don't miss viewing this majestic property. Seller will consider offers between 499,900-549,000. 2022-09-19
This property is off market, which means it's not currently listed for sale or rent on Zillow. This may be different from what's available on other websites or public sources.

