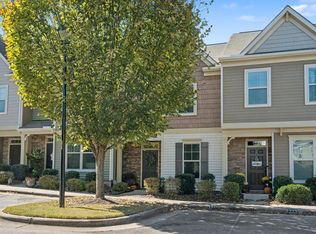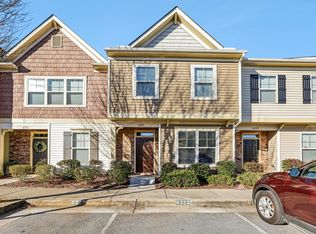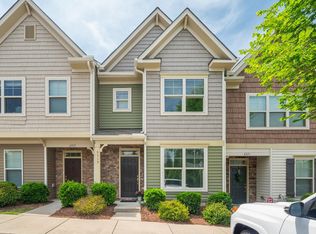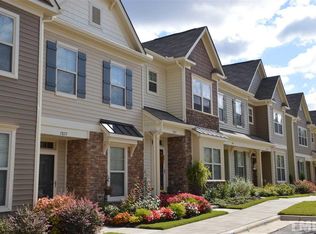New building getting ready to pour foundation, still time to make selections and personalize! Warm entry with crown & trim detail! Spacious open floor plan! Beautiful kitchen with maple cabinetry & granite countertops w/oversized bartop, tile backsplash and SS appliances with gas range! Upgraded with hardwood flooring thru main! Vaulted ceiling in Master with WIC and upgraded tile in master bath! Second BR has 2 closets & private bath! Laundry up! Patio and outdoor storage closet!
This property is off market, which means it's not currently listed for sale or rent on Zillow. This may be different from what's available on other websites or public sources.



