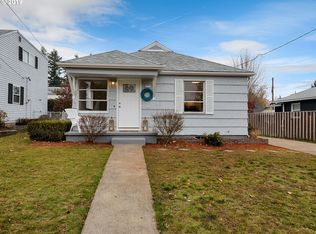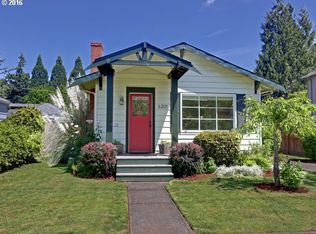Sold
$520,000
6321 N Amherst St, Portland, OR 97203
3beds
1,959sqft
Residential, Single Family Residence
Built in 1950
5,662.8 Square Feet Lot
$511,600 Zestimate®
$265/sqft
$2,745 Estimated rent
Home value
$511,600
$476,000 - $553,000
$2,745/mo
Zestimate® history
Loading...
Owner options
Explore your selling options
What's special
Home for the Holidays in University Park! Live/Work, A Rare Investment Opportunity, check w/City of Portland to convert garage/build ADU & More! Wow an Amazing 770 sq ft detached open floor plan Garage or Studio Workspace adjoins N Amherst St~Princeton St Alley. Well kept Home has Great Room Open Floor Plan, 2 bedrooms & bath on the main floor, 3rd bedroom, bath, bonus room Family Room on the upper floor with elevated deck, views of McKenna Park trees, Walk to Shops, Cafes, New Seasons, Coffee, Pubs & Food Carts. Raised veggie & flower beds, covered patio, charming tool shed.
Zillow last checked: 8 hours ago
Listing updated: March 11, 2025 at 07:00am
Listed by:
James DeMarco 503-515-5574,
Investors Trust Realty,
LuAnne Dindia DeMarco, P.C.. 503-680-8676,
Investors Trust Realty
Bought with:
Ash Amstutz, 201209289
Urban Nest Realty
Source: RMLS (OR),MLS#: 24210375
Facts & features
Interior
Bedrooms & bathrooms
- Bedrooms: 3
- Bathrooms: 2
- Full bathrooms: 2
- Main level bathrooms: 1
Primary bedroom
- Features: Ceiling Fan, Closet, Wallto Wall Carpet
- Level: Main
- Area: 140
- Dimensions: 14 x 10
Bedroom 2
- Features: Ceiling Fan, Closet, Wallto Wall Carpet
- Level: Main
- Area: 100
- Dimensions: 10 x 10
Bedroom 3
- Features: Closet, Wallto Wall Carpet
- Level: Upper
- Area: 130
- Dimensions: 13 x 10
Dining room
- Features: Builtin Features, Great Room, Kitchen Dining Room Combo
- Level: Main
- Area: 96
- Dimensions: 12 x 8
Family room
- Features: Builtin Features, Ceiling Fan, Deck, Sliding Doors, Wallto Wall Carpet
- Level: Upper
Kitchen
- Features: Dishwasher, Great Room, Kitchen Dining Room Combo, Pantry, Patio, Sliding Doors, Free Standing Range, Free Standing Refrigerator
- Level: Main
- Area: 144
- Width: 9
Living room
- Features: Great Room, Living Room Dining Room Combo, Wallto Wall Carpet
- Level: Main
- Area: 238
- Dimensions: 17 x 14
Heating
- Forced Air, Zoned
Cooling
- Wall Unit(s)
Appliances
- Included: Built-In Range, Dishwasher, Disposal, Free-Standing Range, Free-Standing Refrigerator, Indoor Grill, Plumbed For Ice Maker, Range Hood, Stainless Steel Appliance(s), Washer/Dryer, Electric Water Heater, Tank Water Heater
- Laundry: Laundry Room
Features
- Sink, Closet, Ceiling Fan(s), Built-in Features, Great Room, Kitchen Dining Room Combo, Pantry, Living Room Dining Room Combo
- Flooring: Laminate, Wall to Wall Carpet
- Doors: Sliding Doors
- Windows: Aluminum Frames, Double Pane Windows
- Basement: Partial,Partially Finished,Storage Space
Interior area
- Total structure area: 1,959
- Total interior livable area: 1,959 sqft
Property
Parking
- Total spaces: 3
- Parking features: Driveway, Off Street, Garage Door Opener, Detached, Extra Deep Garage, Oversized
- Garage spaces: 3
- Has uncovered spaces: Yes
Accessibility
- Accessibility features: Accessible Approachwith Ramp, Garage On Main, Main Floor Bedroom Bath, Minimal Steps, Accessibility
Features
- Levels: Two
- Stories: 2
- Patio & porch: Covered Patio, Deck, Patio, Porch
- Exterior features: Garden, Raised Beds, Yard
- Fencing: Fenced
- Has view: Yes
- View description: Territorial, Trees/Woods
Lot
- Size: 5,662 sqft
- Features: Level, SqFt 5000 to 6999
Details
- Additional structures: ToolShed
- Parcel number: R165666
Construction
Type & style
- Home type: SingleFamily
- Architectural style: Bungalow
- Property subtype: Residential, Single Family Residence
Materials
- Metal Siding
- Foundation: Concrete Perimeter
- Roof: Composition
Condition
- Resale
- New construction: No
- Year built: 1950
Utilities & green energy
- Sewer: Public Sewer
- Water: Public
Community & neighborhood
Location
- Region: Portland
- Subdivision: University Park
Other
Other facts
- Listing terms: Cash,Conventional,FHA,VA Loan
- Road surface type: Paved
Price history
| Date | Event | Price |
|---|---|---|
| 12/31/2024 | Sold | $520,000$265/sqft |
Source: | ||
| 12/2/2024 | Pending sale | $520,000$265/sqft |
Source: | ||
| 11/28/2024 | Listed for sale | $520,000$265/sqft |
Source: | ||
Public tax history
| Year | Property taxes | Tax assessment |
|---|---|---|
| 2025 | $4,849 +3.7% | $179,970 +3% |
| 2024 | $4,675 +4% | $174,730 +3% |
| 2023 | $4,496 +2.2% | $169,650 +3% |
Find assessor info on the county website
Neighborhood: University Park
Nearby schools
GreatSchools rating
- 9/10Astor Elementary SchoolGrades: K-8Distance: 0.3 mi
- 2/10Roosevelt High SchoolGrades: 9-12Distance: 0.7 mi
Schools provided by the listing agent
- Elementary: Astor
- Middle: Astor
- High: Roosevelt
Source: RMLS (OR). This data may not be complete. We recommend contacting the local school district to confirm school assignments for this home.
Get a cash offer in 3 minutes
Find out how much your home could sell for in as little as 3 minutes with a no-obligation cash offer.
Estimated market value
$511,600
Get a cash offer in 3 minutes
Find out how much your home could sell for in as little as 3 minutes with a no-obligation cash offer.
Estimated market value
$511,600

