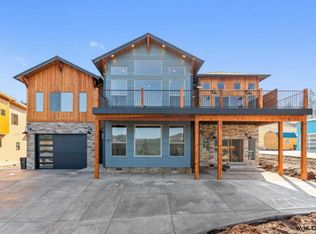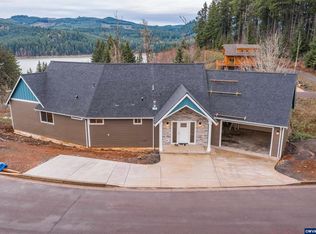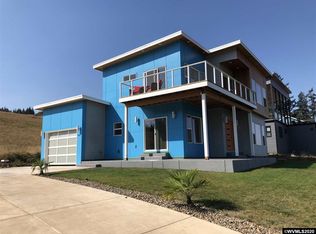Sold for $500,000 on 11/06/25
Listed by:
LAURA GILLOTT DIREC:541-451-2211,
Keller Williams Realty Mid-Willamette - Gillott Team,
KATLYN ELLIS,
Keller Williams Realty Mid-Willamette - Gillott Team
Bought with: Windermere Heritage
Zestimate®
$500,000
6321 Lakepointe Way, Sweet Home, OR 97386
3beds
1,982sqft
Single Family Residence
Built in 2017
0.25 Acres Lot
$500,000 Zestimate®
$252/sqft
$2,752 Estimated rent
Home value
$500,000
$475,000 - $525,000
$2,752/mo
Zestimate® history
Loading...
Owner options
Explore your selling options
What's special
LAKE & MOUNTAIN VIEWS! Stunning home in a desired neighborhood overlooking Foster Lake. This home boasts modern finishes, TONS of natural light with views from every window, plenty of kitchen space complete with island, stone fireplace in the living room, primary on the main, big tile showers in each bathroom, garage and patio concrete epoxied, spacious fenced yard, long driveway with RV/BOAT parking, plus SO MUCH! Must visit to appreciate the pride in homeownership.
Zillow last checked: 8 hours ago
Listing updated: November 06, 2025 at 12:42pm
Listed by:
LAURA GILLOTT DIREC:541-451-2211,
Keller Williams Realty Mid-Willamette - Gillott Team,
KATLYN ELLIS,
Keller Williams Realty Mid-Willamette - Gillott Team
Bought with:
JUAN VASQUEZ
Windermere Heritage
Source: WVMLS,MLS#: 830378
Facts & features
Interior
Bedrooms & bathrooms
- Bedrooms: 3
- Bathrooms: 3
- Full bathrooms: 2
- 1/2 bathrooms: 1
Primary bedroom
- Level: Main
Bedroom 2
- Level: Upper
Bedroom 3
- Level: Upper
Dining room
- Features: Area (Combination)
- Level: Main
Family room
- Level: Upper
Kitchen
- Level: Main
Living room
- Level: Main
Heating
- Forced Air, Natural Gas
Cooling
- Central Air
Appliances
- Included: Dishwasher, Disposal, Gas Range, Microwave, Gas Water Heater
- Laundry: Upper Level
Features
- Flooring: Carpet, Wood
- Has fireplace: Yes
- Fireplace features: Gas, Living Room
Interior area
- Total structure area: 1,982
- Total interior livable area: 1,982 sqft
Property
Parking
- Total spaces: 1
- Parking features: Attached
- Attached garage spaces: 1
Features
- Levels: Two
- Stories: 2
- Patio & porch: Deck, Patio
- Exterior features: Tan
- Fencing: Fenced
- Has view: Yes
- View description: Mountain(s), Territorial
Lot
- Size: 0.25 Acres
- Features: Irregular Lot, Landscaped
Details
- Additional structures: Shed(s), RV/Boat Storage
- Parcel number: 00943638
- Zoning: R1
Construction
Type & style
- Home type: SingleFamily
- Property subtype: Single Family Residence
Materials
- Cedar, Fiber Cement, Lap Siding
- Foundation: Continuous
- Roof: See Remarks
Condition
- New construction: No
- Year built: 2017
Utilities & green energy
- Electric: 2/Upper
- Sewer: Public Sewer
- Water: Public
Community & neighborhood
Location
- Region: Sweet Home
- Subdivision: Lakepointe Estates
HOA & financial
HOA
- Has HOA: Yes
- HOA fee: $250 annually
Other
Other facts
- Listing agreement: Exclusive Right To Sell
- Listing terms: Cash,Conventional,VA Loan,FHA,USDA Loan
Price history
| Date | Event | Price |
|---|---|---|
| 11/6/2025 | Sold | $500,000-2.9%$252/sqft |
Source: | ||
| 10/1/2025 | Contingent | $515,000$260/sqft |
Source: | ||
| 9/22/2025 | Price change | $515,000-5.9%$260/sqft |
Source: | ||
| 9/2/2025 | Price change | $547,500-0.5%$276/sqft |
Source: | ||
| 7/18/2025 | Price change | $550,000-2.7%$277/sqft |
Source: | ||
Public tax history
| Year | Property taxes | Tax assessment |
|---|---|---|
| 2024 | $7,321 +11.7% | $295,820 +3% |
| 2023 | $6,556 +2.1% | $287,210 +3% |
| 2022 | $6,418 | $278,850 +3% |
Find assessor info on the county website
Neighborhood: 97386
Nearby schools
GreatSchools rating
- 7/10Foster Elementary SchoolGrades: K-6Distance: 0.9 mi
- 5/10Sweet Home Junior High SchoolGrades: 7-8Distance: 3.4 mi
- 3/10Sweet Home High SchoolGrades: 9-12Distance: 3.6 mi
Schools provided by the listing agent
- Elementary: Foster
- Middle: Sweet Home
- High: Sweet Home
Source: WVMLS. This data may not be complete. We recommend contacting the local school district to confirm school assignments for this home.

Get pre-qualified for a loan
At Zillow Home Loans, we can pre-qualify you in as little as 5 minutes with no impact to your credit score.An equal housing lender. NMLS #10287.


