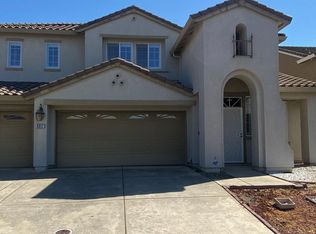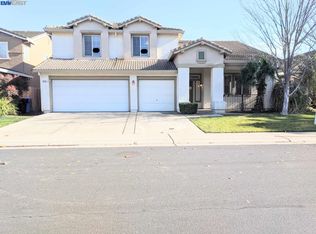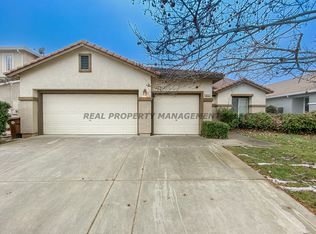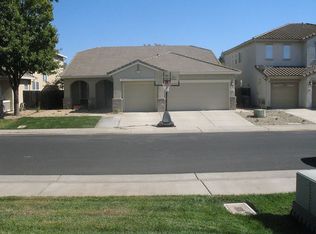Beautiful 5 bedroom/3 bathroom home located in the heart of Elk Grove. Spacious floor plan with french doors opening to the front patio. Open kitchen layout with lots of cabinet space and large granite kitchen island perfect for gatherings. Walking distance to Carroll Elementary, Toby Johnson Middle and Franklin High School. 3,000 square feet with a full bed and bath downstairs. Ceiling fans in every room including the garage! Master bedroom features double sinks and separate shower and tub. Backyard is great for relaxing during the warm evenings. Located close to Costco, shopping, dining and more!
This property is off market, which means it's not currently listed for sale or rent on Zillow. This may be different from what's available on other websites or public sources.



