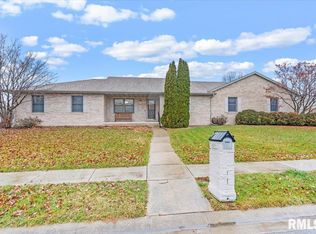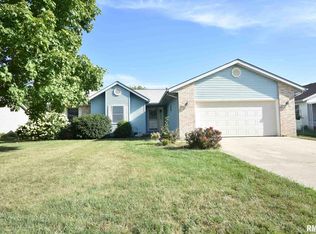Sold for $220,000
$220,000
6321 Hayley Ct, Springfield, IL 62712
3beds
1,428sqft
Single Family Residence, Residential
Built in 1993
10,640 Square Feet Lot
$227,500 Zestimate®
$154/sqft
$1,809 Estimated rent
Home value
$227,500
$207,000 - $250,000
$1,809/mo
Zestimate® history
Loading...
Owner options
Explore your selling options
What's special
OFFER DEADLINE AT 7PM ON 4-6-25 Check out this great 3 bedroom 2 bath home in Popular Crows Mill Subdivision. Springfield address with Chatham schools and easy access to local colleges, I 55, restaraunts, parks, Lake Springfield, and much more. Other features include a spacious living room with gas fieplace and hardwood floors, new carpet in Primary bedroom with large walk in closet and private full bath, 2 car attached garage, fenced back yard, eat in kitchen with pantry and all appliances and washer and dryer stay. Contact your favorite Realtor to get in to this home right away.
Zillow last checked: 8 hours ago
Listing updated: May 10, 2025 at 01:19pm
Listed by:
Randy Aldrich Mobl:217-725-2505,
The Real Estate Group, Inc.
Bought with:
Jami R Winchester, 475109074
The Real Estate Group, Inc.
Source: RMLS Alliance,MLS#: CA1035478 Originating MLS: Capital Area Association of Realtors
Originating MLS: Capital Area Association of Realtors

Facts & features
Interior
Bedrooms & bathrooms
- Bedrooms: 3
- Bathrooms: 2
- Full bathrooms: 2
Bedroom 1
- Level: Main
- Dimensions: 15ft 4in x 13ft 3in
Bedroom 2
- Level: Main
- Dimensions: 13ft 1in x 11ft 1in
Bedroom 3
- Level: Main
- Dimensions: 10ft 0in x 13ft 11in
Other
- Level: Main
- Dimensions: 10ft 3in x 9ft 8in
Other
- Area: 0
Kitchen
- Level: Main
- Dimensions: 9ft 11in x 11ft 11in
Living room
- Level: Main
- Dimensions: 16ft 4in x 15ft 5in
Main level
- Area: 1428
Heating
- Forced Air
Cooling
- Central Air
Features
- Ceiling Fan(s)
- Windows: Blinds
- Basement: Crawl Space
- Number of fireplaces: 1
- Fireplace features: Gas Log, Living Room
Interior area
- Total structure area: 1,428
- Total interior livable area: 1,428 sqft
Property
Parking
- Total spaces: 2
- Parking features: Attached
- Attached garage spaces: 2
Features
- Patio & porch: Deck
Lot
- Size: 10,640 sqft
- Dimensions: 76 x 140
- Features: Level
Details
- Parcel number: 2234.0205041
Construction
Type & style
- Home type: SingleFamily
- Architectural style: Ranch
- Property subtype: Single Family Residence, Residential
Materials
- Brick, Vinyl Siding
- Foundation: Block
- Roof: Shingle
Condition
- New construction: No
- Year built: 1993
Utilities & green energy
- Sewer: Public Sewer
- Water: Public
Community & neighborhood
Location
- Region: Springfield
- Subdivision: Crows Mill
Price history
| Date | Event | Price |
|---|---|---|
| 5/9/2025 | Sold | $220,000+10%$154/sqft |
Source: | ||
| 4/7/2025 | Pending sale | $200,000$140/sqft |
Source: | ||
| 4/4/2025 | Listed for sale | $200,000$140/sqft |
Source: | ||
Public tax history
| Year | Property taxes | Tax assessment |
|---|---|---|
| 2024 | $4,092 +6.2% | $61,496 +9.5% |
| 2023 | $3,853 +5% | $56,171 +6.1% |
| 2022 | $3,669 +3.4% | $52,942 +3.9% |
Find assessor info on the county website
Neighborhood: 62712
Nearby schools
GreatSchools rating
- 8/10Ball Elementary SchoolGrades: PK-4Distance: 2.6 mi
- 7/10Glenwood Middle SchoolGrades: 7-8Distance: 2.8 mi
- 7/10Glenwood High SchoolGrades: 9-12Distance: 3.2 mi
Get pre-qualified for a loan
At Zillow Home Loans, we can pre-qualify you in as little as 5 minutes with no impact to your credit score.An equal housing lender. NMLS #10287.

