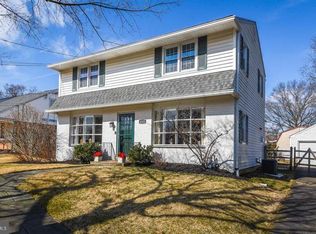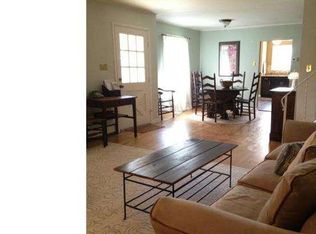Are you looking for a spacious fully- renovated home on a quaint street close to shopping, parks and restaurants? Well you are in luck as this home just became available after extensive updates. You begin your tour on the covered front porch. Step inside. An open floor plan with hardwood floors, fresh paint and light- filled space greets you. The living room has a pretty bay window and is adjoined by the open concept dining room and kitchen. Love to cook and entertain? The kitchen is a dream with its grey painted wood cabinets, quartz counters and stainless-steel appliances. The design is well thought through, offers amble pantry space, wine rack and lots of counter space, even a place for bar stools. Through the windows of this space you can enjoy views of the large flat backyard. The second level with its hardwood floors features a hall bath with pretty mosaic tile floor, new vanity shower/tub combination with subway tile. Next you will see two large bedroom and then a third bedroom with ensuite bathroom to include a shower with subway tile, vanity and mosaic tile floors. All bedrooms have lots of closet space! The newly created third level offers a really large bedroom, two closets, additional attic space for storage and a lovely bathroom with marble floors, vanity and shower. Looking for more space? There are two additional areas for entertaining and relaxing. Just a couple steps down from the main floor you will find a family room area with wood burning fireplace and sliding glass door to another covered porch great for a morning cup of coffee. Back inside there is a powder room, separate laundry room and access to the over-sized one car garage which offers plenty of space for storing bikes, toys and trash cans while still parking your car. The basement level has also been renovated and has high ceilings, plush carpet and plenty of room to run around or create a private space for yourself to work or read. Any offers received will be reviewed on Saturday March 21st .In light of our current health situation, please know we have provided soap, hand sanitizer and paper towels so you can wash your hands. After your showing, please dispose paper towel in trash bags provided in the kitchen. We are only allowing 1 group of buyers to go through at a time. Thank you in advance for your cooperation. It is our goal to keep you and our Community safe and as comfortable as possible. 2020-04-18
This property is off market, which means it's not currently listed for sale or rent on Zillow. This may be different from what's available on other websites or public sources.


