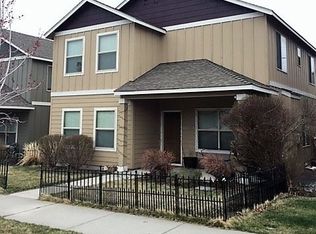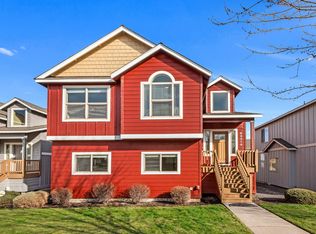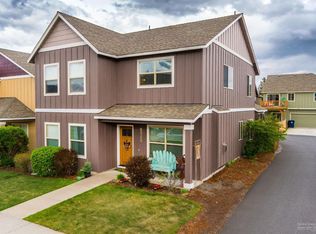This lovely home was upgraded in 2019 with neutral paint, new carpet and vinyl through out. Master separation with master suite located on main level with a full shower, large soaking tub, double sink & vanity & 2 closets including a walk in. The upstairs has 3 additional bedrooms. The largest bedroom upstairs boasts beautiful views of the mountains. There is also a full bath with 2 sinks/ vanities & an upstairs living room/ bonus room. Laundry room is conveniently located between the bedrooms upstairs. The downstairs living area features an open & spacious floor plan that includes a great room w/ gas fireplace, dining area & kitchen w/ lighted, walk in pantry.
This property is off market, which means it's not currently listed for sale or rent on Zillow. This may be different from what's available on other websites or public sources.



