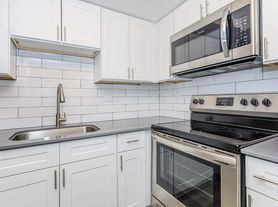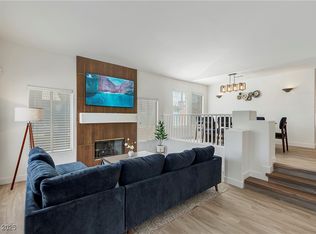1 STORY , 4 BEDROOM HOME, FULLY REMODELED!! Stunning Single-Story Remodel Move-In Ready! This beautifully renovated 4-bedroom home is centrally located and packed with upgrades! Step inside to a bright, open floor plan featuring brand-new interior finishes, including sleek quartz countertops, modern cabinetry, fresh paint, and fully remodeled bathrooms. Elegant tile flooring flows throughout, enhanced by ceiling fans in every room for year-round comfort. The stylish kitchen is a chef's dream, complete with a center island, designer backsp For more properties like this visit Affordable Housing.
House for rent
$2,550/mo
6320 Shawnee Ave, Las Vegas, NV 89107
4beds
1,770sqft
Price may not include required fees and charges.
Single family residence
Available now
-- Pets
-- A/C
In unit laundry
-- Parking
-- Heating
What's special
Modern cabinetryStylish kitchenBrand-new interior finishesSleek quartz countertopsBright open floor planCenter islandFully remodeled bathrooms
- 18 days |
- -- |
- -- |
Travel times
Zillow can help you save for your dream home
With a 6% savings match, a first-time homebuyer savings account is designed to help you reach your down payment goals faster.
Offer exclusive to Foyer+; Terms apply. Details on landing page.
Facts & features
Interior
Bedrooms & bathrooms
- Bedrooms: 4
- Bathrooms: 2
- Full bathrooms: 2
Appliances
- Included: Disposal, Dryer, Microwave, Refrigerator, Washer
- Laundry: In Unit
Interior area
- Total interior livable area: 1,770 sqft
Property
Parking
- Details: Contact manager
Features
- Exterior features: Lawn
Details
- Parcel number: 13835614046
Construction
Type & style
- Home type: SingleFamily
- Property subtype: Single Family Residence
Condition
- Year built: 1962
Community & HOA
Location
- Region: Las Vegas
Financial & listing details
- Lease term: Contact For Details
Price history
| Date | Event | Price |
|---|---|---|
| 10/1/2025 | Listed for rent | $2,550-8.9%$1/sqft |
Source: Zillow Rentals | ||
| 9/30/2025 | Listing removed | $2,800$2/sqft |
Source: LVR #2694592 | ||
| 9/27/2025 | Price change | $2,800+9.8%$2/sqft |
Source: LVR #2694592 | ||
| 8/8/2025 | Price change | $2,550+2.8%$1/sqft |
Source: LVR #2694592 | ||
| 7/30/2025 | Price change | $2,480-0.2%$1/sqft |
Source: LVR #2694592 | ||

