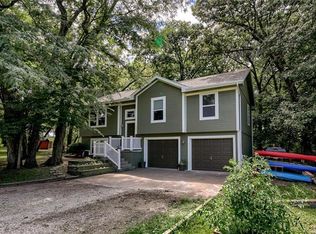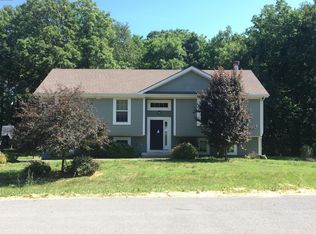Don't miss this gorgeous side by side split with easy access to the Northland and St. Joseph. Walk into the liv room w vaulted ceilings and fireplace. The living room flows into an entertainer's kit w room to boast and a sliding door that leads to a deck with sunset views. The master features a full en-suite bath, jacuzzi tub, shower and dual master sinks. Fin ll is great for a rec room, study and bedroom. New updates: High Efficiency Lennox HVAC system, Smart Touchscreen Thermostat, 2 yr roof, new exterior paint.
This property is off market, which means it's not currently listed for sale or rent on Zillow. This may be different from what's available on other websites or public sources.


