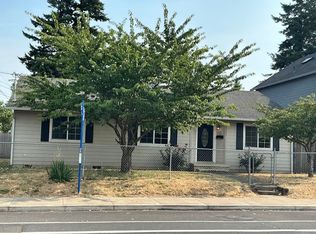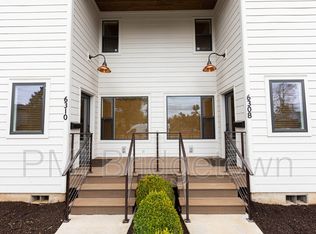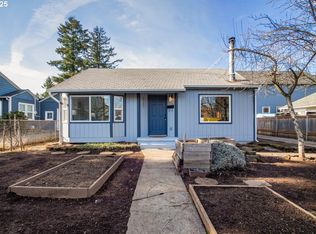Sold
$455,000
6320 SE Duke St, Portland, OR 97206
3beds
1,548sqft
Residential, Single Family Residence
Built in 2008
2,178 Square Feet Lot
$450,500 Zestimate®
$294/sqft
$2,524 Estimated rent
Home value
$450,500
$419,000 - $482,000
$2,524/mo
Zestimate® history
Loading...
Owner options
Explore your selling options
What's special
Welcome to this beautifully updated, move-in-ready traditional home in the highly desirable Mt. Scott and Woodstock area, offering the perfect blend of comfort and convenience. Located just minutes from Brentwood City Park, Mt. Scott Community Center, and the vibrant shops and restaurants of Woodstock. Step inside to an open, modern kitchen with extensive cabinetry, sleek granite countertops, and a spacious island, complemented by high-end updated appliances, and fresh interior paint. The adjoining dining room leads to a brand-new deck, ideal for outdoor entertaining. The cozy living room features a gas fireplace, creating a warm and inviting atmosphere. Upstairs, you'll find three spacious bedrooms and a versatile loft, perfect for a home office or playroom. The vaulted owner's suite offers a generous walk-in closet and plenty of natural light. For added convenience, the laundry room is located upstairs, and central air conditioning ensures year-round comfort. This home offers the perfect location, with parks and local amenities just a stone’s throw away—it really has everything you need. [Home Energy Score = 6. HES Report at https://rpt.greenbuildingregistry.com/hes/OR10232858]
Zillow last checked: 8 hours ago
Listing updated: June 12, 2025 at 07:42am
Listed by:
Phong Tran phong@tranpropertygroup.com,
Real Broker
Bought with:
Christopher Rowley, 201233862
Redfin
Source: RMLS (OR),MLS#: 252768916
Facts & features
Interior
Bedrooms & bathrooms
- Bedrooms: 3
- Bathrooms: 3
- Full bathrooms: 2
- Partial bathrooms: 1
- Main level bathrooms: 1
Primary bedroom
- Features: Suite, Vaulted Ceiling, Vinyl Floor, Walkin Closet
- Level: Upper
- Area: 196
- Dimensions: 14 x 14
Bedroom 2
- Features: Closet, Vinyl Floor
- Level: Upper
- Area: 108
- Dimensions: 12 x 9
Bedroom 3
- Features: Closet, Vinyl Floor
- Level: Upper
- Area: 99
- Dimensions: 11 x 9
Dining room
- Features: Hardwood Floors, High Ceilings
- Level: Main
- Area: 126
- Dimensions: 14 x 9
Kitchen
- Features: Eat Bar, Hardwood Floors, High Ceilings, Peninsula
- Level: Main
- Area: 126
- Width: 9
Living room
- Features: Fireplace, High Ceilings, Vinyl Floor
- Level: Main
- Area: 150
- Dimensions: 15 x 10
Heating
- Forced Air, Fireplace(s)
Cooling
- Central Air
Appliances
- Included: Dishwasher, Free-Standing Range, Free-Standing Refrigerator, Microwave, Stainless Steel Appliance(s), Washer/Dryer, Gas Water Heater
Features
- Granite, Vaulted Ceiling(s), Closet, High Ceilings, Eat Bar, Peninsula, Suite, Walk-In Closet(s)
- Flooring: Hardwood, Tile, Vinyl
- Windows: Double Pane Windows, Vinyl Frames
- Basement: Crawl Space
- Number of fireplaces: 1
- Fireplace features: Gas
Interior area
- Total structure area: 1,548
- Total interior livable area: 1,548 sqft
Property
Parking
- Total spaces: 1
- Parking features: Driveway, Off Street, Attached
- Attached garage spaces: 1
- Has uncovered spaces: Yes
Accessibility
- Accessibility features: Garage On Main, Kitchen Cabinets, Parking, Accessibility
Features
- Levels: Two
- Stories: 2
- Patio & porch: Deck, Porch
- Exterior features: Garden
- Fencing: Fenced
- Has view: Yes
- View description: Trees/Woods
Lot
- Size: 2,178 sqft
- Features: Level, SqFt 0K to 2999
Details
- Parcel number: R597905
Construction
Type & style
- Home type: SingleFamily
- Architectural style: Traditional
- Property subtype: Residential, Single Family Residence
Materials
- Cement Siding
- Foundation: Concrete Perimeter
- Roof: Composition
Condition
- Approximately
- New construction: No
- Year built: 2008
Utilities & green energy
- Gas: Gas
- Sewer: Public Sewer
- Water: Public
Community & neighborhood
Location
- Region: Portland
Other
Other facts
- Listing terms: Cash,Conventional,FHA,VA Loan
- Road surface type: Paved
Price history
| Date | Event | Price |
|---|---|---|
| 6/12/2025 | Sold | $455,000$294/sqft |
Source: | ||
| 5/15/2025 | Pending sale | $455,000$294/sqft |
Source: | ||
| 4/28/2025 | Price change | $455,000-2.2%$294/sqft |
Source: | ||
| 4/2/2025 | Listed for sale | $465,000$300/sqft |
Source: | ||
| 3/19/2025 | Pending sale | $465,000$300/sqft |
Source: | ||
Public tax history
| Year | Property taxes | Tax assessment |
|---|---|---|
| 2025 | $5,931 +3.7% | $220,120 +3% |
| 2024 | $5,718 +4% | $213,710 +3% |
| 2023 | $5,498 +2.2% | $207,490 +3% |
Find assessor info on the county website
Neighborhood: Brentwood-Darlington
Nearby schools
GreatSchools rating
- 6/10Whitman Elementary SchoolGrades: K-5Distance: 0.7 mi
- 6/10Lane Middle SchoolGrades: 6-8Distance: 0.4 mi
- 6/10Franklin High SchoolGrades: 9-12Distance: 1.9 mi
Schools provided by the listing agent
- Elementary: Whitman
- Middle: Lane
- High: Franklin
Source: RMLS (OR). This data may not be complete. We recommend contacting the local school district to confirm school assignments for this home.
Get a cash offer in 3 minutes
Find out how much your home could sell for in as little as 3 minutes with a no-obligation cash offer.
Estimated market value
$450,500
Get a cash offer in 3 minutes
Find out how much your home could sell for in as little as 3 minutes with a no-obligation cash offer.
Estimated market value
$450,500


