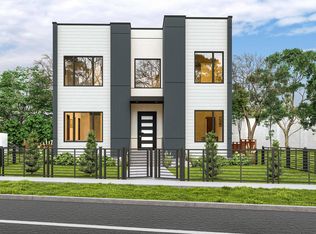Sold for $1,510,000
$1,510,000
6320 Piney Branch Rd NW, Washington, DC 20011
7beds
5,400sqft
Single Family Residence
Built in 2023
7,991 Square Feet Lot
$1,742,700 Zestimate®
$280/sqft
$7,544 Estimated rent
Home value
$1,742,700
$1.57M - $1.97M
$7,544/mo
Zestimate® history
Loading...
Owner options
Explore your selling options
What's special
A Contemporary masterpiece with nearly 5400 sq ft of perfectly refined space! Stunning curb appeal with an awesome open floor plan and top of the line finishes including oversized windows for optimal light, high ceilings, recessed lighting, warm hardwood flooring, a jaw dropping master chef sized kitchen with eye catching wood finishes and endless counter space and cabinet storage! Grand family room space as well as bar seating and breakfast room seating, a large rear deck leading to a football filed sized yard, and secure 2 car parking pad. Upstairs, is an incredible primary suite with a sumptuous bath, walls of closets, and a romantic outdoor covered balcony, & 2 additional bedrooms and baths. The basement offers a choice of a fully independent ADU 3br/2ba separately metered rental unit or a grand space to expand the family! This is without a doubt the best buy in DC for under 1.5 million!!!!! Dont delay seeing this one!
Zillow last checked: 8 hours ago
Listing updated: June 03, 2024 at 03:15pm
Listed by:
Roby Thompson 202-255-2986,
Long & Foster Real Estate, Inc.
Bought with:
Chris Plog, SP98376382
Long & Foster Real Estate, Inc.
Source: Bright MLS,MLS#: DCDC2134938
Facts & features
Interior
Bedrooms & bathrooms
- Bedrooms: 7
- Bathrooms: 6
- Full bathrooms: 6
- Main level bathrooms: 1
- Main level bedrooms: 1
Basement
- Area: 1800
Heating
- Central, Zoned, Natural Gas
Cooling
- Central Air, Zoned, Electric
Appliances
- Included: Electric Water Heater
Features
- 2nd Kitchen, Combination Dining/Living, Dining Area, Entry Level Bedroom, Family Room Off Kitchen, Open Floorplan, Eat-in Kitchen, Kitchen - Gourmet, Kitchen - Table Space, Pantry, Recessed Lighting, Upgraded Countertops, Walk-In Closet(s)
- Flooring: Wood
- Basement: Full,Finished,Improved,Side Entrance,Walk-Out Access,Windows
- Number of fireplaces: 2
Interior area
- Total structure area: 5,400
- Total interior livable area: 5,400 sqft
- Finished area above ground: 3,600
- Finished area below ground: 1,800
Property
Parking
- Total spaces: 2
- Parking features: Driveway
- Uncovered spaces: 2
Accessibility
- Accessibility features: None
Features
- Levels: Three
- Stories: 3
- Patio & porch: Deck, Porch
- Pool features: None
Lot
- Size: 7,991 sqft
- Features: Urban Land-Sassafras-Chillum
Details
- Additional structures: Above Grade, Below Grade
- Parcel number: 2944//16
- Zoning: R
- Special conditions: Standard
Construction
Type & style
- Home type: SingleFamily
- Architectural style: Contemporary
- Property subtype: Single Family Residence
Materials
- Combination
- Foundation: Slab
- Roof: Flat
Condition
- Excellent
- New construction: Yes
- Year built: 2023
Utilities & green energy
- Sewer: Public Sewer
- Water: Public
Community & neighborhood
Security
- Security features: Fire Sprinkler System
Location
- Region: Washington
- Subdivision: Brightwood
Other
Other facts
- Listing agreement: Exclusive Right To Sell
- Ownership: Fee Simple
Price history
| Date | Event | Price |
|---|---|---|
| 6/3/2024 | Sold | $1,510,000+1%$280/sqft |
Source: | ||
| 4/24/2024 | Pending sale | $1,495,000$277/sqft |
Source: | ||
| 4/11/2024 | Contingent | $1,495,000$277/sqft |
Source: | ||
| 4/3/2024 | Listed for sale | $1,495,000-9.3%$277/sqft |
Source: | ||
| 3/26/2024 | Listing removed | -- |
Source: | ||
Public tax history
| Year | Property taxes | Tax assessment |
|---|---|---|
| 2025 | $75,316 +1921.9% | $1,506,310 +243.7% |
| 2024 | $3,725 +3.6% | $438,230 +3.6% |
| 2023 | $3,594 +96% | $422,800 +96% |
Find assessor info on the county website
Neighborhood: Brightwood
Nearby schools
GreatSchools rating
- 5/10Brightwood Education CampusGrades: PK-5Distance: 0.4 mi
- 5/10Ida B. Wells Middle SchoolGrades: 6-8Distance: 0.5 mi
- 4/10Coolidge High SchoolGrades: 9-12Distance: 0.5 mi
Schools provided by the listing agent
- District: District Of Columbia Public Schools
Source: Bright MLS. This data may not be complete. We recommend contacting the local school district to confirm school assignments for this home.

Get pre-qualified for a loan
At Zillow Home Loans, we can pre-qualify you in as little as 5 minutes with no impact to your credit score.An equal housing lender. NMLS #10287.
