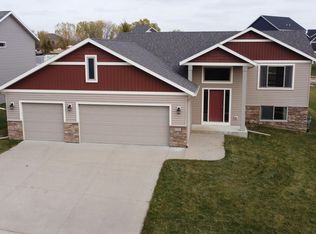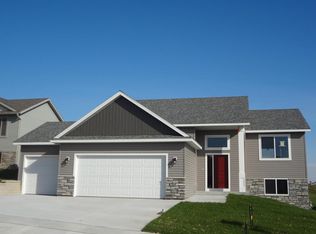New Construction-Gorgeous bi-level split, spacious foyer with storage lockers and bench, vaulted tray ceilings, open floor plan, granite counter tops, ceramic tile, hardwood floors, stainless steel appliances, large center island, pantry, private master bath, walk-in closets, finished lower level family room, 2 roughed-in lower level bedrooms and 1 bath.
This property is off market, which means it's not currently listed for sale or rent on Zillow. This may be different from what's available on other websites or public sources.

