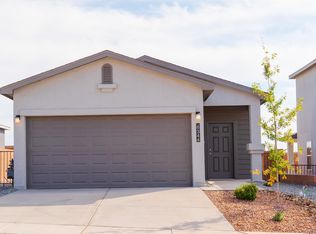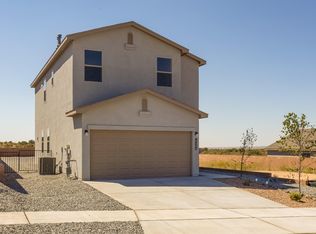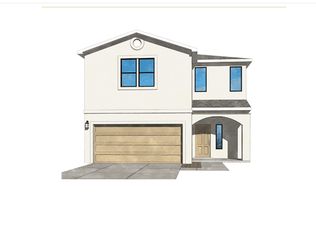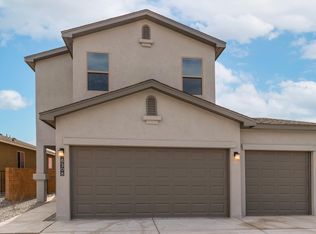Sold on 09/12/24
Price Unknown
6320 Gannett Dr NE, Rio Rancho, NM 87144
4beds
1,901sqft
Single Family Residence
Built in 2024
6,534 Square Feet Lot
$385,600 Zestimate®
$--/sqft
$2,332 Estimated rent
Home value
$385,600
$347,000 - $428,000
$2,332/mo
Zestimate® history
Loading...
Owner options
Explore your selling options
What's special
Enjoy the the oversize lot that this beautiful newly completed home sits on. Twilight's new Renaissance Series of homes is designed to bring luxury features to the affordably priced home. This 4 bedroom one-story features granite countertops in the kitchen and bathrooms. Owner's suite bathroom has dual sinks, walk-in closet, separate shower and tub, and linen closet. Tiled living area, kitchen, dining, baths and laundry room for long lasting beauty. SS DW, SS gas stove, SS microwave. Glass sliders open from the living area to the covered outdoor patio. This home features many energy efficient features, 9' ceilings throughout and is wired for a garage door opener. The large kitchen island is a perfect gathering spot. Come check out this beauty in the desirable community of Mountain Hawk.
Zillow last checked: 8 hours ago
Listing updated: November 03, 2025 at 02:32pm
Listed by:
Joseph E Maez 505-515-1719,
The Maez Group
Bought with:
Ambrose Pena, 18630
Homewise
Source: SWMLS,MLS#: 1043004
Facts & features
Interior
Bedrooms & bathrooms
- Bedrooms: 4
- Bathrooms: 2
- Full bathrooms: 1
- 3/4 bathrooms: 1
Primary bedroom
- Level: Main
- Area: 264
- Dimensions: 22 x 12
Kitchen
- Level: Main
- Area: 195
- Dimensions: 13 x 15
Living room
- Level: Main
- Area: 234
- Dimensions: 18 x 13
Heating
- Combination, Central, Forced Air
Cooling
- Central Air
Appliances
- Included: Dishwasher, Free-Standing Gas Range, Disposal, Microwave, Range Hood
- Laundry: Electric Dryer Hookup
Features
- Bathtub, Family/Dining Room, Living/Dining Room, Pantry, Soaking Tub, Separate Shower, Water Closet(s), Walk-In Closet(s)
- Flooring: Carpet, Tile
- Windows: Low-Emissivity Windows
- Has basement: No
- Has fireplace: No
- Fireplace features: Free Standing
Interior area
- Total structure area: 1,901
- Total interior livable area: 1,901 sqft
Property
Parking
- Total spaces: 2
- Parking features: Attached, Garage
- Attached garage spaces: 2
Features
- Levels: One
- Stories: 1
- Patio & porch: Covered, Patio
- Exterior features: Private Yard
- Fencing: Wall
Lot
- Size: 6,534 sqft
- Features: Landscaped, Planned Unit Development, Xeriscape
Details
- Parcel number: 1015077046007
- Zoning description: R-1
Construction
Type & style
- Home type: SingleFamily
- Property subtype: Single Family Residence
Materials
- Frame, Stucco
- Roof: Pitched,Shingle
Condition
- New Construction
- New construction: Yes
- Year built: 2024
Details
- Builder model: Summitt
- Builder name: Twilight Homes Of New Mexico
Utilities & green energy
- Electric: None
- Sewer: Public Sewer
- Water: Public
- Utilities for property: Cable Available, Electricity Connected, Sewer Connected, Underground Utilities, Water Connected
Green energy
- Energy efficient items: Windows
- Energy generation: None
- Water conservation: Water-Smart Landscaping
Community & neighborhood
Security
- Security features: Smoke Detector(s)
Location
- Region: Rio Rancho
- Subdivision: MOUNTAIN HAWK
HOA & financial
HOA
- Has HOA: Yes
- HOA fee: $30 monthly
- Services included: Common Areas
Other
Other facts
- Listing terms: Cash,Conventional,FHA,VA Loan
- Road surface type: Paved
Price history
| Date | Event | Price |
|---|---|---|
| 9/12/2024 | Sold | -- |
Source: | ||
| 8/27/2024 | Pending sale | $391,240$206/sqft |
Source: | ||
| 8/23/2024 | Listed for sale | $391,240$206/sqft |
Source: | ||
| 7/22/2024 | Pending sale | $391,240$206/sqft |
Source: | ||
| 1/31/2024 | Price change | $391,240+2.6%$206/sqft |
Source: | ||
Public tax history
| Year | Property taxes | Tax assessment |
|---|---|---|
| 2025 | $4,303 +398.2% | $123,312 +421% |
| 2024 | $864 -12.4% | $23,667 |
| 2023 | $985 | $23,667 |
Find assessor info on the county website
Neighborhood: 87144
Nearby schools
GreatSchools rating
- 7/10Vista Grande Elementary SchoolGrades: K-5Distance: 1.7 mi
- 8/10Mountain View Middle SchoolGrades: 6-8Distance: 3.7 mi
- 7/10V Sue Cleveland High SchoolGrades: 9-12Distance: 3.7 mi
Schools provided by the listing agent
- Elementary: Vista Grande
- Middle: Mountain View
- High: V. Sue Cleveland
Source: SWMLS. This data may not be complete. We recommend contacting the local school district to confirm school assignments for this home.
Get a cash offer in 3 minutes
Find out how much your home could sell for in as little as 3 minutes with a no-obligation cash offer.
Estimated market value
$385,600
Get a cash offer in 3 minutes
Find out how much your home could sell for in as little as 3 minutes with a no-obligation cash offer.
Estimated market value
$385,600



