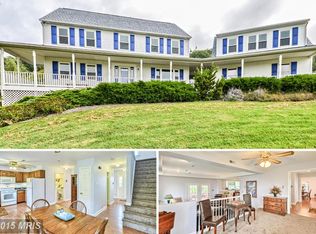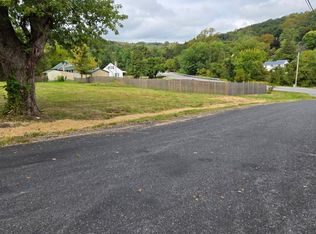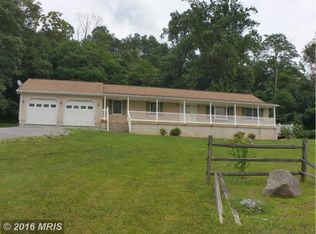Sold for $549,900
$549,900
6320 Debold Rd, Sabillasville, MD 21780
4beds
1,960sqft
Single Family Residence
Built in 1989
1.81 Acres Lot
$571,600 Zestimate®
$281/sqft
$2,838 Estimated rent
Home value
$571,600
$543,000 - $600,000
$2,838/mo
Zestimate® history
Loading...
Owner options
Explore your selling options
What's special
***WELCOME HOME*** This Beautiful Stone Front home situated on almost 2 acres, has been impeccably maintained with picturesque views in every direction. Pride of ownership shows throughout. Just a few of the amenities includes beautiful cherry hardwoods, new stainless steel kitchen appliances including built in wall oven to compliment the range, updated bathrooms, oversized 2 car garage and more. Recent updates include HVAC unit for the main and lower level. HVAC for the second level was replaced just 3 years ago. A new roof has been installed and new sliders have been added leading to the deck that was built just 1 year ago. There is a 1st floor Master suite that could be converted to meet almost any need. The rear yard includes fencing, above ground pool and a 14X32 shed, currently being used as a garage. The lower level is unfinished and waiting for your personal touch. This property is a must see and as close to a 10 as it gets!
Zillow last checked: 8 hours ago
Listing updated: November 26, 2023 at 09:58pm
Listed by:
Matthew Elam 301-956-6923,
RE/MAX Realty Plus
Bought with:
Dawn Might, 647997
Brook-Owen Real Estate
Source: Bright MLS,MLS#: MDFR2039190
Facts & features
Interior
Bedrooms & bathrooms
- Bedrooms: 4
- Bathrooms: 2
- Full bathrooms: 2
- Main level bathrooms: 1
- Main level bedrooms: 1
Basement
- Area: 1288
Heating
- Forced Air, Electric
Cooling
- Ceiling Fan(s), Central Air, Electric
Appliances
- Included: Microwave, Dishwasher, Dryer, Exhaust Fan, Refrigerator, Stainless Steel Appliance(s), Washer, Electric Water Heater
- Laundry: Main Level
Features
- Breakfast Area, Ceiling Fan(s), Combination Kitchen/Dining, Dining Area, Entry Level Bedroom, Family Room Off Kitchen, Floor Plan - Traditional, Kitchen - Country, Pantry, Bathroom - Tub Shower
- Flooring: Carpet
- Doors: Sliding Glass, Insulated
- Basement: Connecting Stairway,Full,Rear Entrance,Unfinished,Walk-Out Access
- Number of fireplaces: 1
- Fireplace features: Stone, Wood Burning, Equipment, Glass Doors
Interior area
- Total structure area: 3,248
- Total interior livable area: 1,960 sqft
- Finished area above ground: 1,960
- Finished area below ground: 0
Property
Parking
- Total spaces: 11
- Parking features: Garage Door Opener, Garage Faces Side, Asphalt, Private, Paved, Attached, Detached, Driveway
- Attached garage spaces: 3
- Uncovered spaces: 8
Accessibility
- Accessibility features: None
Features
- Levels: Three
- Stories: 3
- Patio & porch: Deck, Porch
- Exterior features: Extensive Hardscape, Lighting, Sidewalks, Stone Retaining Walls
- Has private pool: Yes
- Pool features: Private
- Has view: Yes
- View description: Mountain(s), Panoramic, Scenic Vista
Lot
- Size: 1.81 Acres
- Features: Backs to Trees, Front Yard, Landscaped, Open Lot, Rear Yard, SideYard(s), Rural
Details
- Additional structures: Above Grade, Below Grade, Outbuilding
- Parcel number: 1110276470
- Zoning: A
- Special conditions: Standard
Construction
Type & style
- Home type: SingleFamily
- Architectural style: Traditional
- Property subtype: Single Family Residence
Materials
- Stone, Vinyl Siding
- Foundation: Concrete Perimeter, Block
- Roof: Architectural Shingle
Condition
- Excellent
- New construction: No
- Year built: 1989
Utilities & green energy
- Sewer: On Site Septic
- Water: Private, Well
- Utilities for property: Cable Connected, Electricity Available, Natural Gas Available, Cable
Community & neighborhood
Location
- Region: Sabillasville
- Subdivision: Mountain Vale Orchard
Other
Other facts
- Listing agreement: Exclusive Right To Sell
- Listing terms: Cash,Conventional,FHA,USDA Loan,VA Loan
- Ownership: Fee Simple
Price history
| Date | Event | Price |
|---|---|---|
| 11/3/2023 | Sold | $549,900$281/sqft |
Source: | ||
| 9/21/2023 | Pending sale | $549,900$281/sqft |
Source: | ||
| 9/7/2023 | Listed for sale | $549,900+100.8%$281/sqft |
Source: | ||
| 8/29/2014 | Sold | $273,900+3.4%$140/sqft |
Source: Public Record Report a problem | ||
| 6/20/2014 | Listed for sale | $264,900+59.6%$135/sqft |
Source: Exit Preferred Realty #FR8382197 Report a problem | ||
Public tax history
| Year | Property taxes | Tax assessment |
|---|---|---|
| 2025 | $4,870 +19.5% | $386,433 +15.8% |
| 2024 | $4,076 +23.9% | $333,567 +18.8% |
| 2023 | $3,290 +1.4% | $280,700 |
Find assessor info on the county website
Neighborhood: 21780
Nearby schools
GreatSchools rating
- 3/10Sabillasville Environmental Public Charter SchoolGrades: K-6Distance: 0.3 mi
- 4/10Thurmont Middle SchoolGrades: 6-8Distance: 5.1 mi
- 5/10Catoctin High SchoolGrades: 9-12Distance: 3.9 mi
Schools provided by the listing agent
- District: Frederick County Public Schools
Source: Bright MLS. This data may not be complete. We recommend contacting the local school district to confirm school assignments for this home.
Get pre-qualified for a loan
At Zillow Home Loans, we can pre-qualify you in as little as 5 minutes with no impact to your credit score.An equal housing lender. NMLS #10287.


