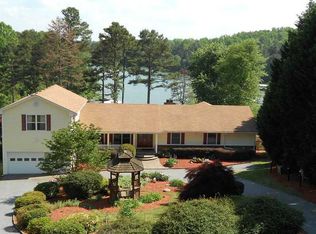Closed
$1,150,000
6320 Browns Bridge Rd, Cumming, GA 30041
4beds
2,220sqft
Single Family Residence, Residential
Built in 1940
1.1 Acres Lot
$1,114,500 Zestimate®
$518/sqft
$3,088 Estimated rent
Home value
$1,114,500
$1.03M - $1.20M
$3,088/mo
Zestimate® history
Loading...
Owner options
Explore your selling options
What's special
This beautiful fully renovated home sits on over an acre on sought after Six-Mile Cove. Enter through the gate, and drive down the gorgeous, landscaped concrete driveway. Plenty of room in front for additional garage, etc. (Pickle ball net and equipment included for use on driveway in front of the house).Wonderful lake views from almost every room. Open floor plan with beautifully updated kitchen and hardwood floors throughout. Wood burning fireplace in great room. Split bedroom plan on main level. Master has excellent lake view through sliding doors that open to the spacious upper deck. Lower level features additional kitchen area, full bath and large living area with lots of glass. Relaxing fire pit area overlooking the lake. Smart irrigation system with off-site control. Short walk through serene nature path to two-story aluminum dock with composite decking. (32X32). New Roof and newer HVAC. This home is in one of the best locations on the lake, just off Browns Bridge Road and only a little over three miles from Georgia 400. It is close to shopping, stores and in the highly popular East Forsyth school zone. It is also just a short boat ride to Lake Lanier Islands and many waterfront restaurants. Come enjoy life on the lake in this special home!
Zillow last checked: 8 hours ago
Listing updated: July 22, 2024 at 10:56am
Listing Provided by:
Jonathan Lucas,
Lyon Realty Associates, LLC.,
Edward Townsend,
Lyon Realty Associates, LLC.
Bought with:
KELLIE ARRINGTON, 299907
Century 21 Results
Source: FMLS GA,MLS#: 7406957
Facts & features
Interior
Bedrooms & bathrooms
- Bedrooms: 4
- Bathrooms: 3
- Full bathrooms: 3
- Main level bathrooms: 2
- Main level bedrooms: 4
Primary bedroom
- Features: Master on Main, Roommate Floor Plan
- Level: Master on Main, Roommate Floor Plan
Bedroom
- Features: Master on Main, Roommate Floor Plan
Primary bathroom
- Features: Double Vanity, Shower Only
Dining room
- Features: None
Kitchen
- Features: Breakfast Bar, Solid Surface Counters, View to Family Room
Heating
- Central, Electric, Forced Air, Heat Pump
Cooling
- Ceiling Fan(s), Central Air, Electric, Heat Pump
Appliances
- Included: Dishwasher, Disposal, Electric Range, Electric Water Heater, Microwave, Refrigerator
- Laundry: In Hall, Laundry Closet
Features
- High Speed Internet, Recessed Lighting, Smart Home
- Flooring: Ceramic Tile, Hardwood
- Windows: Window Treatments
- Basement: Daylight,Exterior Entry,Finished,Finished Bath,Full,Interior Entry
- Number of fireplaces: 1
- Fireplace features: Factory Built, Family Room
- Common walls with other units/homes: No Common Walls
Interior area
- Total structure area: 2,220
- Total interior livable area: 2,220 sqft
Property
Parking
- Total spaces: 8
- Parking features: Parking Pad
- Has uncovered spaces: Yes
Accessibility
- Accessibility features: None
Features
- Levels: Two
- Stories: 2
- Patio & porch: Deck, Front Porch, Rear Porch
- Exterior features: Lighting, Private Yard, Rain Gutters, Covered Dock/2 Slips, Deepwater Access Dock, Dock, Dock Permit, Dock Lights
- Pool features: None
- Spa features: None
- Fencing: None
- Has view: Yes
- View description: Lake
- Has water view: Yes
- Water view: Lake
- Waterfront features: Lake Front, Waterfront
- Body of water: Lanier
- Frontage length: Waterfrontage Length(100)
Lot
- Size: 1.10 Acres
- Dimensions: 584 x 100
- Features: Back Yard, Front Yard, Landscaped, Private, Sprinklers In Front, Sprinklers In Rear
Details
- Additional structures: None
- Parcel number: 271 030
- Other equipment: Irrigation Equipment
- Horse amenities: None
Construction
Type & style
- Home type: SingleFamily
- Architectural style: Ranch
- Property subtype: Single Family Residence, Residential
Materials
- Wood Siding
- Foundation: Block
- Roof: Composition
Condition
- Resale
- New construction: No
- Year built: 1940
Utilities & green energy
- Electric: 220 Volts
- Sewer: Septic Tank
- Water: Public
- Utilities for property: Cable Available, Electricity Available, Water Available
Green energy
- Energy efficient items: None
- Energy generation: None
Community & neighborhood
Security
- Security features: Security Gate, Security System Owned, Smoke Detector(s)
Community
- Community features: None
Location
- Region: Cumming
- Subdivision: Pebble Cove
HOA & financial
HOA
- Has HOA: No
Other
Other facts
- Road surface type: Asphalt
Price history
| Date | Event | Price |
|---|---|---|
| 7/19/2024 | Sold | $1,150,000+5%$518/sqft |
Source: | ||
| 6/22/2024 | Pending sale | $1,095,000$493/sqft |
Source: | ||
| 6/19/2024 | Listed for sale | $1,095,000+46%$493/sqft |
Source: | ||
| 6/14/2021 | Sold | $750,000+41.5%$338/sqft |
Source: Public Record Report a problem | ||
| 7/19/2019 | Sold | $530,000-5.4%$239/sqft |
Source: | ||
Public tax history
| Year | Property taxes | Tax assessment |
|---|---|---|
| 2024 | $8,329 +4.5% | $339,672 +4.9% |
| 2023 | $7,973 -0.1% | $323,936 +8% |
| 2022 | $7,984 +24.3% | $300,000 +29% |
Find assessor info on the county website
Neighborhood: 30041
Nearby schools
GreatSchools rating
- 5/10Chattahoochee Elementary SchoolGrades: PK-5Distance: 3.2 mi
- 5/10Little Mill Middle SchoolGrades: 6-8Distance: 0.6 mi
- 6/10East Forsyth High SchoolGrades: 9-12Distance: 2.2 mi
Schools provided by the listing agent
- Elementary: Chattahoochee - Forsyth
- Middle: Little Mill
- High: East Forsyth
Source: FMLS GA. This data may not be complete. We recommend contacting the local school district to confirm school assignments for this home.
Get a cash offer in 3 minutes
Find out how much your home could sell for in as little as 3 minutes with a no-obligation cash offer.
Estimated market value
$1,114,500
Get a cash offer in 3 minutes
Find out how much your home could sell for in as little as 3 minutes with a no-obligation cash offer.
Estimated market value
$1,114,500
