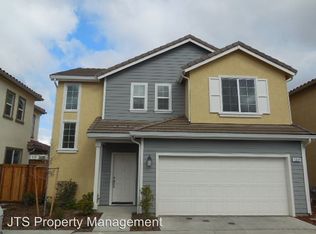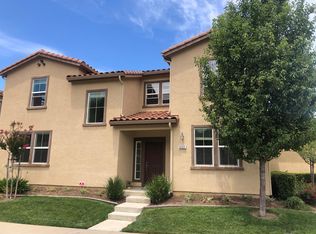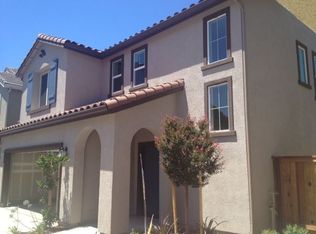Closed
$480,000
6320 Brando Loop, Fair Oaks, CA 95628
3beds
1,718sqft
Single Family Residence
Built in 2013
2,631.02 Square Feet Lot
$477,600 Zestimate®
$279/sqft
$2,619 Estimated rent
Home value
$477,600
$435,000 - $525,000
$2,619/mo
Zestimate® history
Loading...
Owner options
Explore your selling options
What's special
Peacefully located in Marquee at Fair Oaks'' at the middle of the complex, this 3 bedroom, 2.5 bathrooms features an open concept, with high ceilings & large windows that flood the space with natural light. Beautiful kitchen has granite counter tops, wood cabinets, pendant lighting and all the appliances are included. The flooring downstairs is engineered hardwood. The living room is spacious with a view of the beautiful backyard patio area. Upstairs you'll find the 3 bedrooms, the spacious Master Suite includes an Ensuite bath with dual sinks and walk-in closet. Adorable backyard with covered patio, lush landscaping with custom paver patio with lots of room for BBQ's and fun gatherings outside. Spacious 2 car garage with full driveway. Around the corner from a park & across from wonderful trails. You'll want to hurry.
Zillow last checked: 8 hours ago
Listing updated: October 10, 2025 at 04:51pm
Listed by:
Oleg Minzu DRE #01913034 916-459-5548,
Keller Williams Realty
Bought with:
Larry Satter, DRE #02212012
The Residence Real Estate Group
Source: MetroList Services of CA,MLS#: 225068304Originating MLS: MetroList Services, Inc.
Facts & features
Interior
Bedrooms & bathrooms
- Bedrooms: 3
- Bathrooms: 3
- Full bathrooms: 2
- Partial bathrooms: 1
Primary bedroom
- Features: Walk-In Closet
Primary bathroom
- Features: Shower Stall(s), Double Vanity
Dining room
- Features: Formal Area
Kitchen
- Features: Granite Counters
Heating
- Central
Cooling
- Central Air
Appliances
- Included: Free-Standing Gas Range, Free-Standing Refrigerator, Dishwasher, Microwave, Dryer, Washer
- Laundry: Inside Room
Features
- Flooring: Tile, Wood
- Has fireplace: No
Interior area
- Total interior livable area: 1,718 sqft
Property
Parking
- Total spaces: 2
- Parking features: Garage Faces Front
- Garage spaces: 2
Features
- Stories: 2
Lot
- Size: 2,631 sqft
- Features: Low Maintenance
Details
- Parcel number: 26107001010000
- Zoning description: RD-10
- Special conditions: Standard
Construction
Type & style
- Home type: SingleFamily
- Property subtype: Single Family Residence
Materials
- Stucco, Wood
- Foundation: Slab
- Roof: Tile
Condition
- Year built: 2013
Utilities & green energy
- Sewer: Public Sewer
- Water: Public
- Utilities for property: Public, Sewer In & Connected
Community & neighborhood
Community
- Community features: Gated
Location
- Region: Fair Oaks
HOA & financial
HOA
- Has HOA: Yes
- HOA fee: $118 monthly
- Amenities included: Playground
Price history
| Date | Event | Price |
|---|---|---|
| 10/10/2025 | Sold | $480,000-1%$279/sqft |
Source: MetroList Services of CA #225068304 | ||
| 9/15/2025 | Pending sale | $485,000$282/sqft |
Source: MetroList Services of CA #225068304 | ||
| 9/9/2025 | Price change | $485,000-3%$282/sqft |
Source: MetroList Services of CA #225068304 | ||
| 7/7/2025 | Price change | $499,999-3.7%$291/sqft |
Source: MetroList Services of CA #225068304 | ||
| 5/28/2025 | Listed for sale | $519,000+23.9%$302/sqft |
Source: MetroList Services of CA #225068304 | ||
Public tax history
| Year | Property taxes | Tax assessment |
|---|---|---|
| 2025 | -- | $453,536 +2% |
| 2024 | $5,728 +2.7% | $444,644 +2% |
| 2023 | $5,578 +0.8% | $435,927 +2% |
Find assessor info on the county website
Neighborhood: 95628
Nearby schools
GreatSchools rating
- 6/10Trajan Elementary SchoolGrades: K-5Distance: 0.7 mi
- 6/10Louis Pasteur Fundamental Middle SchoolGrades: 6-8Distance: 2.3 mi
- 6/10Casa Roble Fundamental High SchoolGrades: 9-12Distance: 3 mi
Get a cash offer in 3 minutes
Find out how much your home could sell for in as little as 3 minutes with a no-obligation cash offer.
Estimated market value
$477,600
Get a cash offer in 3 minutes
Find out how much your home could sell for in as little as 3 minutes with a no-obligation cash offer.
Estimated market value
$477,600



