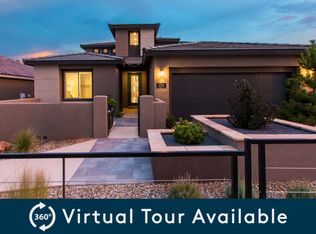Sold
Price Unknown
6320 Acadia Ln NE, Rio Rancho, NM 87144
4beds
2,709sqft
Single Family Residence
Built in 2020
0.27 Acres Lot
$496,800 Zestimate®
$--/sqft
$2,956 Estimated rent
Home value
$496,800
$447,000 - $551,000
$2,956/mo
Zestimate® history
Loading...
Owner options
Explore your selling options
What's special
Welcome to this open floor plan home in the desired gated community of Mariposa. This stunning property boasts a split bedroom floor plan. 4 bedrooms, one of the extra bedrooms having its own ensuite bathroom, plus an office. The Gorgeous chef's kitchen has custom cabinetry, backsplash, built-in oven, gas range, and an Island for seating. Enjoy the spacious primary bedroom, and a dual sink bathroom with a large shower and walk-in closet. This open floor plan creates an inviting atmosphere full of natural light, perfect for gatherings and daily living. Step outside to the large backyard with a great patio. This home is a harmonious blend of comfort, and functionality. Mariposa has 2200 acres of nature preserve with a Clubhouse, Pool, Workout faculty
Zillow last checked: 8 hours ago
Listing updated: June 09, 2025 at 08:40am
Listed by:
Valerie Almanzar 505-923-4670,
Keller Williams Realty,
Laura Blackwell Jordan 505-550-2466,
Keller Williams Realty
Bought with:
Dana Slade, 32203
Keller Williams Realty
Source: SWMLS,MLS#: 1069168
Facts & features
Interior
Bedrooms & bathrooms
- Bedrooms: 4
- Bathrooms: 4
- Full bathrooms: 2
- 3/4 bathrooms: 1
- 1/2 bathrooms: 1
Primary bedroom
- Level: Main
- Area: 176.98
- Dimensions: 13.11 x 13.5
Kitchen
- Level: Main
- Area: 234
- Dimensions: 18 x 13
Living room
- Level: Main
- Area: 379.5
- Dimensions: 23 x 16.5
Heating
- Central, Forced Air, Natural Gas
Cooling
- Refrigerated
Appliances
- Included: Built-In Gas Oven, Built-In Gas Range, Dryer, Dishwasher, Disposal, Microwave, Refrigerator, Range Hood, Self Cleaning Oven, Washer
- Laundry: Gas Dryer Hookup, Washer Hookup, Dryer Hookup, ElectricDryer Hookup
Features
- Attic, Breakfast Bar, Dual Sinks, Entrance Foyer, Great Room, High Speed Internet, Home Office, Kitchen Island, Main Level Primary, Pantry, Shower Only, Separate Shower, Cable TV, Walk-In Closet(s)
- Flooring: Carpet, Tile
- Windows: Double Pane Windows, Insulated Windows, Low-Emissivity Windows, Vinyl
- Has basement: No
- Has fireplace: No
Interior area
- Total structure area: 2,709
- Total interior livable area: 2,709 sqft
Property
Parking
- Total spaces: 2
- Parking features: Attached, Garage, Garage Door Opener
- Attached garage spaces: 2
Accessibility
- Accessibility features: None
Features
- Levels: One
- Stories: 1
- Patio & porch: Covered, Patio
- Exterior features: Private Yard
- Fencing: Wall
Lot
- Size: 0.27 Acres
- Features: Corner Lot
Details
- Parcel number: R185099
- Zoning description: R-1
Construction
Type & style
- Home type: SingleFamily
- Property subtype: Single Family Residence
Materials
- Frame
- Roof: Pitched,Tile
Condition
- Resale
- New construction: No
- Year built: 2020
Details
- Builder name: Pulte Homes
Utilities & green energy
- Sewer: Public Sewer
- Water: Public
- Utilities for property: Electricity Connected, Natural Gas Connected, Sewer Connected, Water Connected
Green energy
- Energy efficient items: Windows
- Energy generation: Solar
Community & neighborhood
Security
- Security features: Smoke Detector(s)
Community
- Community features: Gated
Location
- Region: Rio Rancho
HOA & financial
HOA
- Has HOA: Yes
- HOA fee: $165 monthly
- Services included: Common Areas
Other
Other facts
- Listing terms: Cash,Conventional,FHA,VA Loan
- Road surface type: Paved
Price history
| Date | Event | Price |
|---|---|---|
| 11/8/2024 | Sold | -- |
Source: | ||
| 10/8/2024 | Pending sale | $510,000$188/sqft |
Source: | ||
| 10/4/2024 | Price change | $510,000-1%$188/sqft |
Source: | ||
| 9/23/2024 | Price change | $515,000-1%$190/sqft |
Source: | ||
| 8/22/2024 | Listed for sale | $520,000$192/sqft |
Source: | ||
Public tax history
| Year | Property taxes | Tax assessment |
|---|---|---|
| 2025 | $6,309 +4.3% | $154,724 +8.5% |
| 2024 | $6,048 +2.2% | $142,566 +3% |
| 2023 | $5,916 +1.6% | $138,414 +3% |
Find assessor info on the county website
Neighborhood: 87144
Nearby schools
GreatSchools rating
- 7/10Vista Grande Elementary SchoolGrades: K-5Distance: 3.9 mi
- 8/10Mountain View Middle SchoolGrades: 6-8Distance: 5.9 mi
- 7/10V Sue Cleveland High SchoolGrades: 9-12Distance: 4.2 mi
Get a cash offer in 3 minutes
Find out how much your home could sell for in as little as 3 minutes with a no-obligation cash offer.
Estimated market value$496,800
Get a cash offer in 3 minutes
Find out how much your home could sell for in as little as 3 minutes with a no-obligation cash offer.
Estimated market value
$496,800
