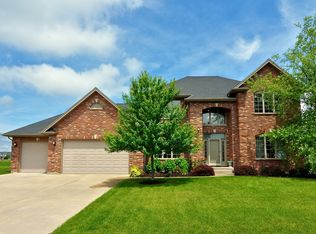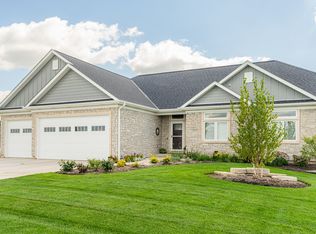Closed
$583,000
632 Zagreb Ave, Sycamore, IL 60178
3beds
2,100sqft
Single Family Residence
Built in 2024
0.25 Acres Lot
$602,800 Zestimate®
$278/sqft
$3,450 Estimated rent
Home value
$602,800
$476,000 - $760,000
$3,450/mo
Zestimate® history
Loading...
Owner options
Explore your selling options
What's special
CUSTOM BUILT HOME-OPEN FLOOR PLAN WITH SPLIT BEDROOM LAYOUT! VERSLUYS CONSTRUCTION Really Shines With Unique Features At Every Turn In This 2,100+/- SF Sycamore Ranch Home...Ready For Immediate Occupancy! Entry Foyer Has Custom Wood Arch Opening - Open To The Stunning Living Room With Triple Windows Over Looking The Back - Floor To Ceiling Shiplap Fireplace & Detailed Ceiling Design With Accent Lighting. Open Sight Lines To THE KITCHEN...White Soft Close Cabinets - Quartz Countertops & DESIGNER TEXTURED BACKSPLASH That Add A Subtle Elegance To The Space. STAINLESS Range Hood - Stove - Built-In Microwave. LARGE CENTER ISLAND WOOD ACCENT WITH STAINLESS STEEL FARM SINK & Accessories! CUSTOM BUILT IN BOOKSHELF STORAGE ON EACH END PLUS....SURPRISE DOUBLE CABINET OPENS TO REVEAL WALK-IN PANTRY WITH ADDITIONAL WOOD SHELVING STORAGE!! OPEN TO THE Dining Room With Chandelier - Triple Windows & Glass French Door To Back ENCLOSED Porch Area! Master Suite Has Tray Ceiling With Accent Rope Lighting - (2) Walk In Closet & STUNNING Private Full Bath - Double Sinks With Back Lit Mirror- WOOD Soft Close Cabinets - Quartz Countertops - OVERSIZED DESIGNER Shower With extra ceiling rain Shower feature. Across The House Are The Additional 2 Spacious Bedrooms one with walk in closet and the other with double closet...And Full Bath With Hallway Linen Closet & In Bathroom Linen Closet Storage - double sinks - pocket door to toilet and tiled tub/shower. Mud/Laundry Room Has Built IN Bench Seating and Cubby Storage - Washer & Dryer Hook Up and Laundry Sink With Vanity Cabinet Storage. PLUS....1/2 bath off the back door area. Full Basement Has Rough In For Future Bathroom & SEVERAL LOOK-OUT Windows That Give You Natural Light! Attached 3 car Garage With Floor Drain....ATTENTION TO DETAIL IS AT EVERY TURN!! QUALITY CONSTRUCTION - READY FOR OCCUPANCY NOW!
Zillow last checked: 8 hours ago
Listing updated: May 03, 2025 at 10:05am
Listing courtesy of:
Rorry Skora 815-751-4171,
RE/MAX Experience
Bought with:
Non Member
NON MEMBER
Source: MRED as distributed by MLS GRID,MLS#: 12215844
Facts & features
Interior
Bedrooms & bathrooms
- Bedrooms: 3
- Bathrooms: 3
- Full bathrooms: 2
- 1/2 bathrooms: 1
Primary bedroom
- Features: Flooring (Carpet), Bathroom (Full)
- Level: Main
- Area: 255 Square Feet
- Dimensions: 17X15
Bedroom 2
- Features: Flooring (Carpet)
- Level: Main
- Area: 168 Square Feet
- Dimensions: 12X14
Bedroom 3
- Features: Flooring (Carpet)
- Level: Main
- Area: 144 Square Feet
- Dimensions: 12X12
Dining room
- Features: Flooring (Wood Laminate)
- Level: Main
- Area: 280 Square Feet
- Dimensions: 20X14
Enclosed porch
- Features: Flooring (Other)
- Level: Main
- Area: 252 Square Feet
- Dimensions: 18X14
Foyer
- Features: Flooring (Wood Laminate)
- Level: Main
- Area: 96 Square Feet
- Dimensions: 8X12
Kitchen
- Features: Kitchen (Eating Area-Breakfast Bar, Island, Pantry-Walk-in), Flooring (Wood Laminate)
- Level: Main
- Area: 380 Square Feet
- Dimensions: 19X20
Laundry
- Features: Flooring (Wood Laminate)
- Level: Main
- Area: 120 Square Feet
- Dimensions: 12X10
Living room
- Features: Flooring (Wood Laminate)
- Level: Main
- Area: 440 Square Feet
- Dimensions: 22X20
Mud room
- Features: Flooring (Wood Laminate)
- Level: Main
- Area: 42 Square Feet
- Dimensions: 7X6
Heating
- Natural Gas, Forced Air
Cooling
- Central Air
Appliances
- Included: Range, Microwave, Dishwasher, High End Refrigerator, Disposal, Stainless Steel Appliance(s), Range Hood
- Laundry: Main Level, Gas Dryer Hookup, In Unit, Sink
Features
- Cathedral Ceiling(s), 1st Floor Bedroom, 1st Floor Full Bath, Built-in Features, Walk-In Closet(s), High Ceilings, Coffered Ceiling(s), Open Floorplan, Pantry
- Flooring: Laminate
- Windows: Screens
- Basement: Unfinished,Bath/Stubbed,Egress Window,Full
- Number of fireplaces: 1
- Fireplace features: Living Room
Interior area
- Total structure area: 0
- Total interior livable area: 2,100 sqft
Property
Parking
- Total spaces: 3
- Parking features: Concrete, Garage Door Opener, On Site, Garage Owned, Attached, Garage
- Attached garage spaces: 3
- Has uncovered spaces: Yes
Accessibility
- Accessibility features: No Disability Access
Features
- Stories: 1
Lot
- Size: 0.25 Acres
- Dimensions: 81X129.90
- Features: Irregular Lot, Landscaped
Details
- Parcel number: 0904301020
- Special conditions: None
- Other equipment: Ceiling Fan(s), Sump Pump
Construction
Type & style
- Home type: SingleFamily
- Architectural style: Ranch
- Property subtype: Single Family Residence
Materials
- Vinyl Siding, Stone
- Foundation: Concrete Perimeter
- Roof: Asphalt
Condition
- New Construction
- New construction: Yes
- Year built: 2024
Details
- Builder model: RANCH
Utilities & green energy
- Electric: Circuit Breakers, 200+ Amp Service
- Sewer: Public Sewer
- Water: Public
Community & neighborhood
Security
- Security features: Carbon Monoxide Detector(s)
Community
- Community features: Curbs, Sidewalks, Street Lights, Street Paved
Location
- Region: Sycamore
- Subdivision: Krpans Parkside Estates
HOA & financial
HOA
- Has HOA: Yes
- HOA fee: $60 annually
- Services included: None
Other
Other facts
- Listing terms: Conventional
- Ownership: Fee Simple
Price history
| Date | Event | Price |
|---|---|---|
| 5/1/2025 | Sold | $583,000-1.9%$278/sqft |
Source: | ||
| 4/1/2025 | Contingent | $594,500$283/sqft |
Source: | ||
| 11/23/2024 | Listed for sale | $594,500+1787.3%$283/sqft |
Source: | ||
| 2/13/2024 | Sold | $31,500$15/sqft |
Source: Public Record | ||
Public tax history
| Year | Property taxes | Tax assessment |
|---|---|---|
| 2024 | -- | $57 +7.5% |
| 2023 | -- | $53 +3.9% |
| 2022 | -- | $51 +4.1% |
Find assessor info on the county website
Neighborhood: 60178
Nearby schools
GreatSchools rating
- 8/10Southeast Elementary SchoolGrades: K-5Distance: 0.7 mi
- 5/10Sycamore Middle SchoolGrades: 6-8Distance: 1.9 mi
- 8/10Sycamore High SchoolGrades: 9-12Distance: 1.7 mi
Schools provided by the listing agent
- District: 427
Source: MRED as distributed by MLS GRID. This data may not be complete. We recommend contacting the local school district to confirm school assignments for this home.

Get pre-qualified for a loan
At Zillow Home Loans, we can pre-qualify you in as little as 5 minutes with no impact to your credit score.An equal housing lender. NMLS #10287.

