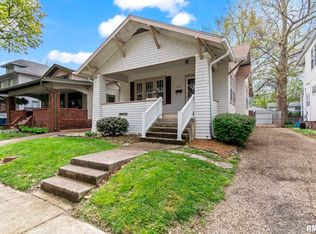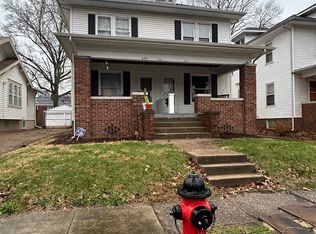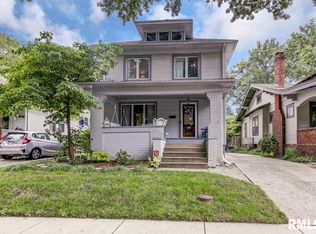Sold for $140,000
Street View
$140,000
632 W Fayette Ave, Springfield, IL 62704
--beds
--baths
--sqft
SingleFamily
Built in ----
-- sqft lot
$143,600 Zestimate®
$--/sqft
$2,327 Estimated rent
Home value
$143,600
$131,000 - $158,000
$2,327/mo
Zestimate® history
Loading...
Owner options
Explore your selling options
What's special
632 W Fayette Ave, Springfield, IL 62704 is a single family home. This home last sold for $140,000 in June 2025.
The Zestimate for this house is $143,600. The Rent Zestimate for this home is $2,327/mo.
Price history
| Date | Event | Price |
|---|---|---|
| 6/6/2025 | Sold | $140,000 |
Source: Agent Provided Report a problem | ||
Public tax history
| Year | Property taxes | Tax assessment |
|---|---|---|
| 2024 | $2,588 +26.3% | $41,817 +9.5% |
| 2023 | $2,050 -1.3% | $38,196 +5.4% |
| 2022 | $2,078 -0.4% | $36,232 +3.9% |
Find assessor info on the county website
Neighborhood: Historic West Side
Nearby schools
GreatSchools rating
- 2/10Elizabeth Graham Elementary SchoolGrades: K-5Distance: 0.3 mi
- 3/10Benjamin Franklin Middle SchoolGrades: 6-8Distance: 1.3 mi
- 7/10Springfield High SchoolGrades: 9-12Distance: 0.7 mi
Get pre-qualified for a loan
At Zillow Home Loans, we can pre-qualify you in as little as 5 minutes with no impact to your credit score.An equal housing lender. NMLS #10287.


