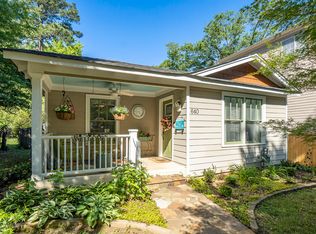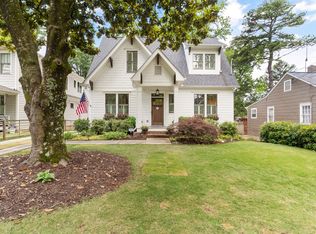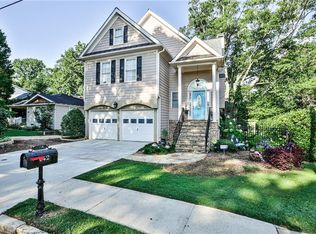Closed
$1,400,000
632 Sycamore Dr, Decatur, GA 30030
4beds
--sqft
Single Family Residence
Built in 2024
8,712 Square Feet Lot
$1,381,800 Zestimate®
$--/sqft
$4,547 Estimated rent
Home value
$1,381,800
$1.30M - $1.46M
$4,547/mo
Zestimate® history
Loading...
Owner options
Explore your selling options
What's special
Large Cedar columns and a gas lantern welcome you into this brand-new sophisticated home in Decatur built by Lockman Homebuliding Co. The entry hall and beautiful staircase with custom black iron railing and curated light fixtures flow through the middle of the home and connect all the rooms. The front office has French doors and a full custom tile full bath. The dining room features thoughtful trim accents and flows into the kitchen for ample seating. The chefCOs kitchen features floor-to-ceiling custom cabinetry, a whimsical pantry with cabinets, and a bar station. The kitchen has a top-of-the-line JennAir Professional grade appliances. The cabinetry is artful, with a mix of glass, white, and dark grey. The bar area makes hosting easy with an extra sink, beverage fridge, and serving station. The walk-in pantry features a glass French door, custom cabinets, ForumQuartz countertops, and shelving that will keep appliances and food organized and easily accessible. For relaxing, the living room features a gas log fireplace with a gorgeous dark mantel and doors accessing the screened porch and backyardColight floods in through the screened-in porch, boosting a brick floor, ceiling fan, and extra dining and living spaces. The second floor has a primary suite on the back of the home. Thoughtful details include a vaulted ceiling with shiplap details, a large walk-in closet, a custom-tiled bathroom floor, a soaking tub, a spacious double vanity, custom cabinetry, and a marble-tiled shower with frameless glass. The water closet is separate for privacy. The front and side bedrooms are spacious and bright. Each bedroom has a private full bathroom with artful tile and cabinets. The large laundry room is positioned at the top of the stairs for easy access and features a sink, custom cabinets, room for folding and sorting laundry, and an extra storage closet. The home's backyard flows into the detached carport with ample storage and an adorable Flex Space/office with power and HVAC. This EarthCraft-certified home means you can rest easy knowing your home has been built to the highest environmental and safety standards. Energy-saving fans, tankless water heater, double-paned windows, and spray foam insulation make this an efficient, effective, and sustainable home. 632 Sycamore Drive is a walkable distance to DecaturCOs restaurants, shops, and wonderful schools. Lockman Homebuilding is an award-winning local home-building company specializing in high-end quality homes.
Zillow last checked: 8 hours ago
Listing updated: May 01, 2024 at 06:37am
Listed by:
Rachel Lockman 404-259-6078,
Keller Knapp, Inc
Bought with:
Rachel Lockman, 424013
Keller Knapp, Inc
Source: GAMLS,MLS#: 10280565
Facts & features
Interior
Bedrooms & bathrooms
- Bedrooms: 4
- Bathrooms: 4
- Full bathrooms: 4
- Main level bathrooms: 1
- Main level bedrooms: 1
Kitchen
- Features: Breakfast Bar, Kitchen Island, Solid Surface Counters, Walk-in Pantry
Heating
- Central
Cooling
- Ceiling Fan(s), Central Air
Appliances
- Included: Tankless Water Heater, Dishwasher, Disposal, Microwave, Refrigerator
- Laundry: Upper Level
Features
- Bookcases, Vaulted Ceiling(s), Walk-In Closet(s), Wet Bar
- Flooring: Hardwood, Tile
- Windows: Double Pane Windows
- Basement: None
- Attic: Pull Down Stairs
- Number of fireplaces: 1
- Fireplace features: Family Room, Gas Starter, Gas Log
- Common walls with other units/homes: No Common Walls
Interior area
- Total structure area: 0
- Finished area above ground: 0
- Finished area below ground: 0
Property
Parking
- Parking features: Carport
- Has carport: Yes
Features
- Levels: Two
- Stories: 2
- Patio & porch: Patio, Screened
- Fencing: Fenced,Back Yard,Privacy
- Body of water: None
Lot
- Size: 8,712 sqft
- Features: Level
Details
- Parcel number: 18 007 05 072
Construction
Type & style
- Home type: SingleFamily
- Architectural style: Contemporary,Craftsman,Traditional
- Property subtype: Single Family Residence
Materials
- Wood Siding
- Foundation: Slab
- Roof: Other
Condition
- New Construction
- New construction: Yes
- Year built: 2024
Utilities & green energy
- Electric: 220 Volts
- Sewer: Public Sewer
- Water: Public
- Utilities for property: Electricity Available, Natural Gas Available, Sewer Available, Water Available
Green energy
- Green verification: Certified Earthcraft
- Energy efficient items: Insulation, Appliances, Water Heater
Community & neighborhood
Security
- Security features: Carbon Monoxide Detector(s), Smoke Detector(s)
Community
- Community features: None
Location
- Region: Decatur
- Subdivision: Decatur Heights
HOA & financial
HOA
- Has HOA: No
- Services included: None
Other
Other facts
- Listing agreement: Exclusive Agency
Price history
| Date | Event | Price |
|---|---|---|
| 4/29/2024 | Sold | $1,400,000 |
Source: | ||
| 4/12/2024 | Listed for sale | $1,400,000+212.5% |
Source: | ||
| 5/22/2023 | Sold | $448,000-0.4% |
Source: Public Record Report a problem | ||
| 4/28/2023 | Pending sale | $450,000 |
Source: | ||
| 4/21/2023 | Contingent | $450,000 |
Source: | ||
Public tax history
| Year | Property taxes | Tax assessment |
|---|---|---|
| 2025 | $32,690 +36.2% | $569,320 +50% |
| 2024 | $24,002 +1408.9% | $379,640 +129.8% |
| 2023 | $1,591 +16.1% | $165,200 +14.5% |
Find assessor info on the county website
Neighborhood: Decatur Heights
Nearby schools
GreatSchools rating
- NANew Glennwood ElementaryGrades: PK-2Distance: 0.5 mi
- 8/10Beacon Hill Middle SchoolGrades: 6-8Distance: 1.4 mi
- 9/10Decatur High SchoolGrades: 9-12Distance: 1.1 mi
Schools provided by the listing agent
- Elementary: Glennwood
- High: Decatur
Source: GAMLS. This data may not be complete. We recommend contacting the local school district to confirm school assignments for this home.
Get a cash offer in 3 minutes
Find out how much your home could sell for in as little as 3 minutes with a no-obligation cash offer.
Estimated market value$1,381,800
Get a cash offer in 3 minutes
Find out how much your home could sell for in as little as 3 minutes with a no-obligation cash offer.
Estimated market value
$1,381,800


