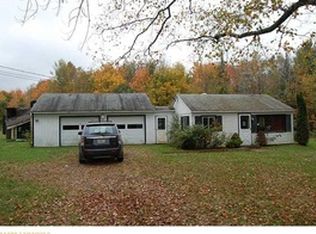Closed
$250,000
632 Stetson Road, Kenduskeag, ME 04450
4beds
1,696sqft
Single Family Residence
Built in 2006
3.22 Acres Lot
$318,400 Zestimate®
$147/sqft
$2,192 Estimated rent
Home value
$318,400
$290,000 - $350,000
$2,192/mo
Zestimate® history
Loading...
Owner options
Explore your selling options
What's special
Discover the charm of this single-level 4-bedroom, 2-bathroom gem, complete with a spacious 52'x28' full basement that invites endless customization. Nestled within the tranquility of a 2006 ranch-style setting, this home effortlessly harmonizes modern comfort with the beauty of its natural surroundings.
🛏️ Bedrooms: 4 🛁 Bathrooms: 2
🍽️ Kitchen: Thoughtfully designed.
🛋️ Living Room: Spacious and welcoming
🍽️ Dining Room: Ideal for memorable gatherings 🧺 Laundry Room: Conveniently positioned off the 2-car unheated garage.
Ready for immediate occupancy.
Impeccably maintained, both inside and out. Your peace of mind is assured with an on-demand generator. Ample electrical capacity provided by the 200-amp breaker panel. Secure outdoor storage with a well-placed shed.
Unwind and entertain on the expansive gated deck. Enjoy the manicured lawn and enchanting wooded views from your spacious, gated deck—an ideal spot for leisurely evenings and gatherings. The meticulously manicured lawn, framed by the serene woods, creates an enchanting and private retreat.
🏠 Versatile Basement Awaits:
The expansive 52'x28' basement is your canvas for creativity. Craft additional living space, a serene home office, or a vibrant recreation area to suit your unique needs.
🔌 Utilities and Peace of Mind:
Equipped with an on-demand generator and a 200-amp breaker panel, this home ensures your comfort and security, during power outages.
🏡 Endless Possibilities:
This home offers you the flexibility to move in immediately or transform it into your personalized sanctuary. The solid foundation and meticulous maintenance create a canvas for your unique vision.
Call for your appointment today!
Zillow last checked: 8 hours ago
Listing updated: January 15, 2025 at 07:11pm
Listed by:
NextHome Experience
Bought with:
NextHome Experience
Source: Maine Listings,MLS#: 1574271
Facts & features
Interior
Bedrooms & bathrooms
- Bedrooms: 4
- Bathrooms: 2
- Full bathrooms: 2
Primary bedroom
- Features: Closet, Double Vanity, Full Bath, Suite, Walk-In Closet(s)
- Level: First
- Area: 204.45 Square Feet
- Dimensions: 14.1 x 14.5
Bedroom 2
- Features: Closet
- Level: First
- Area: 132.98 Square Feet
- Dimensions: 12.2 x 10.9
Bedroom 3
- Features: Closet
- Level: First
- Area: 96 Square Feet
- Dimensions: 10 x 9.6
Bedroom 4
- Features: Closet
- Level: First
- Area: 107.5 Square Feet
- Dimensions: 11.8 x 9.11
Dining room
- Level: First
- Area: 124.95 Square Feet
- Dimensions: 11.9 x 10.5
Kitchen
- Features: Breakfast Nook, Pantry
- Level: First
- Area: 207.9 Square Feet
- Dimensions: 21 x 9.9
Laundry
- Level: First
- Area: 57.34 Square Feet
- Dimensions: 9.4 x 6.1
Living room
- Features: Gas Fireplace
- Level: First
- Area: 275.99 Square Feet
- Dimensions: 19.3 x 14.3
Heating
- Baseboard, Heat Pump, Hot Water, Stove
Cooling
- Heat Pump
Appliances
- Included: Dishwasher, Dryer, Microwave, Electric Range, Refrigerator, Washer, ENERGY STAR Qualified Appliances
Features
- 1st Floor Bedroom, 1st Floor Primary Bedroom w/Bath, Bathtub, One-Floor Living, Pantry, Storage, Walk-In Closet(s), Primary Bedroom w/Bath
- Flooring: Carpet, Laminate, Tile
- Windows: Double Pane Windows
- Basement: Doghouse,Interior Entry,Full,Unfinished
- Number of fireplaces: 1
Interior area
- Total structure area: 1,696
- Total interior livable area: 1,696 sqft
- Finished area above ground: 1,696
- Finished area below ground: 0
Property
Parking
- Total spaces: 2
- Parking features: Paved, 5 - 10 Spaces, On Site, Off Street
- Attached garage spaces: 2
Accessibility
- Accessibility features: 32 - 36 Inch Doors, Other Bath Modifications
Features
- Patio & porch: Deck
- Has view: Yes
- View description: Trees/Woods
Lot
- Size: 3.22 Acres
- Features: Near Shopping, Near Town, Rural, Level, Landscaped, Wooded
Details
- Additional structures: Shed(s)
- Parcel number: KENDM007L076
- Zoning: res
- Other equipment: Generator, Internet Access Available
Construction
Type & style
- Home type: SingleFamily
- Architectural style: Ranch
- Property subtype: Single Family Residence
Materials
- Wood Frame, Vinyl Siding
- Roof: Pitched,Shingle
Condition
- Year built: 2006
Utilities & green energy
- Electric: On Site, Circuit Breakers
- Sewer: Private Sewer
- Water: Private, Well
- Utilities for property: Utilities On
Green energy
- Energy efficient items: Ceiling Fans
Community & neighborhood
Location
- Region: Kenduskeag
Other
Other facts
- Road surface type: Paved
Price history
| Date | Event | Price |
|---|---|---|
| 11/21/2023 | Sold | $250,000-33.3%$147/sqft |
Source: | ||
| 10/25/2023 | Pending sale | $375,000$221/sqft |
Source: | ||
| 10/12/2023 | Listed for sale | $375,000$221/sqft |
Source: | ||
| 10/11/2023 | Contingent | $375,000$221/sqft |
Source: | ||
| 10/7/2023 | Listed for sale | $375,000+108.3%$221/sqft |
Source: | ||
Public tax history
| Year | Property taxes | Tax assessment |
|---|---|---|
| 2024 | $3,262 | $220,400 |
| 2023 | $3,262 | $220,400 |
| 2022 | $3,262 | $220,400 |
Find assessor info on the county website
Neighborhood: 04450
Nearby schools
GreatSchools rating
- 4/10Central Community Elementary SchoolGrades: PK-5Distance: 6.9 mi
- 2/10Central Middle SchoolGrades: 6-8Distance: 6.1 mi
- 3/10Central High SchoolGrades: 9-12Distance: 6.2 mi

Get pre-qualified for a loan
At Zillow Home Loans, we can pre-qualify you in as little as 5 minutes with no impact to your credit score.An equal housing lender. NMLS #10287.
