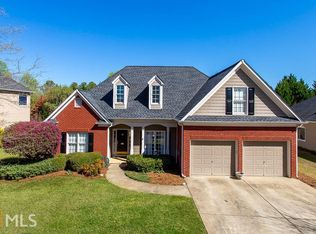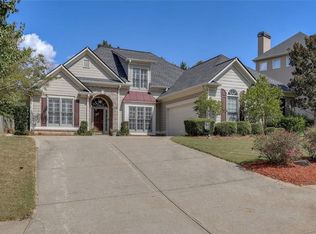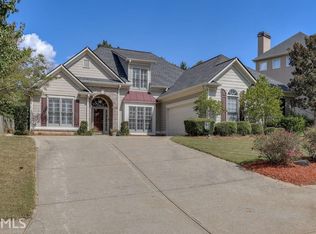Come see this newly updated home in the coveted Brigdemill neighborhood! On a full finished basement with a lovely, fully fenced backyard, this home is move in ready. The owners have given the love of fresh paint, carpet, new granite countertops, and refinished hardwoods. A separate dining room, three tiered deck, open living room and kitchen, and large private gazebo are a dream for entertaining. The cheery basement has a workshop, two offices, and open area for play. Each floor has a separate HVAC system for energy efficiency. Bridgemill is known for its amazing playground and is on the lake with access to nature trails. Plus, the area has great schools!
This property is off market, which means it's not currently listed for sale or rent on Zillow. This may be different from what's available on other websites or public sources.


