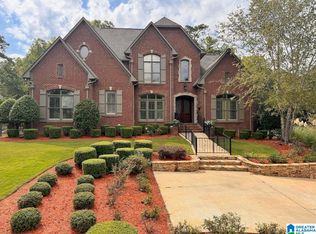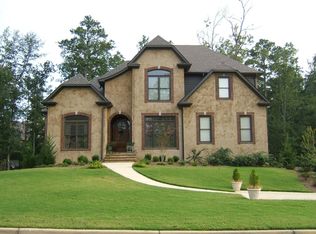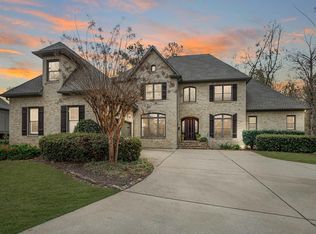Sold for $948,900 on 10/08/25
$948,900
632 Springbank Ter, Birmingham, AL 35242
4beds
5,197sqft
Single Family Residence
Built in 2005
0.73 Acres Lot
$909,900 Zestimate®
$183/sqft
$4,940 Estimated rent
Home value
$909,900
$864,000 - $955,000
$4,940/mo
Zestimate® history
Loading...
Owner options
Explore your selling options
What's special
Nestled on a wooded lot in Greystone Legacy, this elegant home exudes charm & sophistication. The kitchen features granite countertops, stainless appliances, & a gas range, while the adjacent keeping room offers a cozy stone fireplace. A screened porch overlooks a completely private, wooded & FLAT backyard - perfect for a POOL! The main-level master suite is a true retreat with a sitting area, walk-in closet, & a luxurious bath with double vanities. Upstairs, 3 spacious bedrooms each with full bath. The finished basement includes a large family room, a bonus space that can serve as a 5th bedroom or office, & a full handicap-accessible bath, plus a three-car garage. Elevator from bsmt patio to deck. Graceful arched entries, exquisite moldings, & hardwood floors add to the home's refined character. New carpet in the basement & upstairs bedrooms. Click the Virtual Tour for Floorplan & Walkthrough. This home perfectly blends comfort, style, and privacy—schedule your showing today!
Zillow last checked: 8 hours ago
Listing updated: October 08, 2025 at 03:03pm
Listed by:
Melvin Upchurch 205-223-6192,
LIST Birmingham
Bought with:
Steve Parker
Keller Williams Realty Hoover
Stephanie Lucas
Keller Williams Realty Hoover
Source: GALMLS,MLS#: 21417152
Facts & features
Interior
Bedrooms & bathrooms
- Bedrooms: 4
- Bathrooms: 6
- Full bathrooms: 5
- 1/2 bathrooms: 1
Primary bedroom
- Level: First
Bedroom 1
- Level: Second
Bedroom 2
- Level: Second
Bedroom 3
- Level: Second
Primary bathroom
- Level: First
Bathroom 1
- Level: First
Bathroom 3
- Level: Second
Dining room
- Level: First
Family room
- Level: First
Kitchen
- Features: Breakfast Bar, Eat-in Kitchen, Kitchen Island, Pantry
- Level: First
Living room
- Level: First
Basement
- Area: 2522
Office
- Level: First
Heating
- Natural Gas
Cooling
- Central Air, Ceiling Fan(s)
Appliances
- Included: Gas Cooktop, Microwave, Electric Oven, Stainless Steel Appliance(s), Gas Water Heater
- Laundry: Electric Dryer Hookup, Washer Hookup, Main Level, Laundry Closet, Laundry (ROOM), Yes
Features
- Central Vacuum, Elevator, Recessed Lighting, High Ceilings, Cathedral/Vaulted, Crown Molding, Smooth Ceilings, Tray Ceiling(s), Separate Shower, Double Vanity, Sitting Area in Master, Walk-In Closet(s)
- Flooring: Carpet, Hardwood, Tile
- Doors: French Doors
- Windows: Double Pane Windows
- Basement: Full,Partially Finished,Daylight,Concrete
- Attic: Walk-In,Yes
- Number of fireplaces: 2
- Fireplace features: Gas Log, Den, Living Room, Gas
Interior area
- Total interior livable area: 5,197 sqft
- Finished area above ground: 3,873
- Finished area below ground: 1,324
Property
Parking
- Total spaces: 3
- Parking features: Attached, Driveway, Garage Faces Side
- Attached garage spaces: 3
- Has uncovered spaces: Yes
Features
- Levels: One and One Half
- Stories: 1
- Patio & porch: Covered, Patio, Open (DECK), Screened (DECK), Deck
- Exterior features: Lighting, Sprinkler System
- Pool features: None
- Has spa: Yes
- Spa features: Bath
- Has view: Yes
- View description: None
- Waterfront features: No
Lot
- Size: 0.73 Acres
- Features: Cul-De-Sac, Interior Lot, Few Trees, Subdivision
Details
- Parcel number: 035154002008.000
- Special conditions: N/A
Construction
Type & style
- Home type: SingleFamily
- Property subtype: Single Family Residence
Materials
- Brick
- Foundation: Basement
Condition
- Year built: 2005
Utilities & green energy
- Water: Public
- Utilities for property: Sewer Connected, Underground Utilities
Green energy
- Energy efficient items: Thermostat
Community & neighborhood
Security
- Security features: Security System, Gated with Guard
Community
- Community features: Gated, Golf
Location
- Region: Birmingham
- Subdivision: Greystone Legacy
HOA & financial
HOA
- Has HOA: Yes
- HOA fee: $1,995 annually
- Amenities included: Management
- Services included: Maintenance Grounds, Utilities for Comm Areas
Price history
| Date | Event | Price |
|---|---|---|
| 10/8/2025 | Sold | $948,900-0.1%$183/sqft |
Source: | ||
| 8/26/2025 | Contingent | $949,900$183/sqft |
Source: | ||
| 5/30/2025 | Price change | $949,900-1%$183/sqft |
Source: | ||
| 5/14/2025 | Price change | $959,900-4%$185/sqft |
Source: | ||
| 4/30/2025 | Listed for sale | $999,900+19.7%$192/sqft |
Source: | ||
Public tax history
| Year | Property taxes | Tax assessment |
|---|---|---|
| 2025 | $4,827 +1.2% | $82,900 +1.2% |
| 2024 | $4,768 -13.4% | $81,920 -1.8% |
| 2023 | $5,504 +16.7% | $83,380 +16.8% |
Find assessor info on the county website
Neighborhood: 35242
Nearby schools
GreatSchools rating
- 10/10Greystone Elementary SchoolGrades: PK-5Distance: 3.7 mi
- 10/10Berry Middle SchoolGrades: 6-8Distance: 7.5 mi
- 10/10Spain Park High SchoolGrades: 9-12Distance: 7.5 mi
Schools provided by the listing agent
- Elementary: Greystone
- Middle: Berry
- High: Spain Park
Source: GALMLS. This data may not be complete. We recommend contacting the local school district to confirm school assignments for this home.
Get a cash offer in 3 minutes
Find out how much your home could sell for in as little as 3 minutes with a no-obligation cash offer.
Estimated market value
$909,900
Get a cash offer in 3 minutes
Find out how much your home could sell for in as little as 3 minutes with a no-obligation cash offer.
Estimated market value
$909,900


