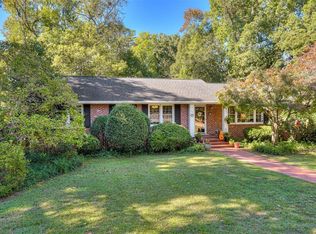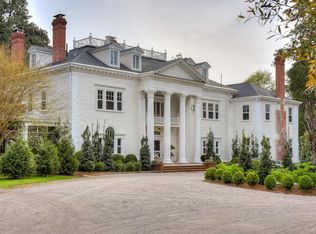In the HEART of Aiken; sought after location. Refreshed, RECENT Renovations & magnificent 1.25 acres that backs up to the soothing sounds of a creek & adjoins historic Sandhurst Estate. Move-in condition, stunning new bathrooms, freshly painted, offers formal & fun rooms, abundance of natural light, open flexible plan that's full of livability w/refinished Oak flooring on main level. Serene master suite w/tranquil M bathroom; tile shower, freestanding soaking tub & large walk-in closet. Comfortable guest beds. w/access to new guest bath. The bright & cheery kitchen is well-planned, excellent condition with solid surface counters. Step outside to large new deck to dine al fresco under the stars. The lower level offers great flex space, bedrooms, family room, bath & new SCREENED porch. So much more to discover. Walking distance to Hopelands Gardens, Hitchcock Woods & Historic Downtown. Zoned RSS-allows up to 2 horses & pleasure stables. Live like an Aikenite at this Amazing Aiken home.
This property is off market, which means it's not currently listed for sale or rent on Zillow. This may be different from what's available on other websites or public sources.


