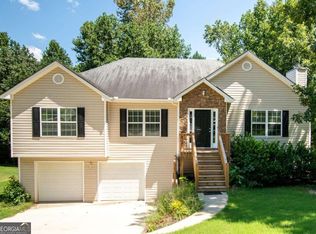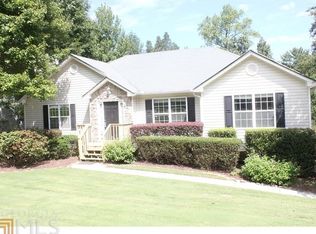Fabulous Ranch on an unfinished basement freshly painted interior, new carpet and flooring, breakfast room, breakfast bar, formal dining, open floor plan, large great room with a fire place, master on the main with 2 other bedrooms and 1 bath. deck in the rear for grilling and a private back yard. Located minutes from shopping, restaurants, and the central hwy 316. A great location for a great home. This home can be viewed starting May 12, 2021.
This property is off market, which means it's not currently listed for sale or rent on Zillow. This may be different from what's available on other websites or public sources.

