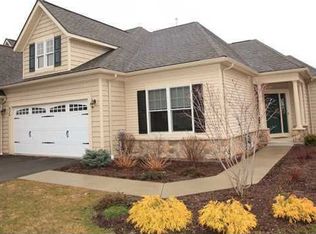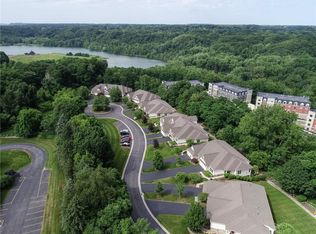Sold for $399,000 on 02/29/24
$399,000
632 Sable Oaks Ln, Rochester, NY 14625
3beds
2,184sqft
SingleFamily
Built in 2008
3,049 Square Feet Lot
$447,000 Zestimate®
$183/sqft
$3,024 Estimated rent
Maximize your home sale
Get more eyes on your listing so you can sell faster and for more.
Home value
$447,000
$425,000 - $469,000
$3,024/mo
Zestimate® history
Loading...
Owner options
Explore your selling options
What's special
CUSTOM BUILT TOWNHOME! UNABLE TO BE REPLACED AT THIS PRICE! AS YOU ENTER THE TONE IS SET: OPEN & AIRY LIVING SPACE W/VOLUME CEILINGS & ARCHITECTURAL DETAIL THRU-OUT. KITCHEN IS A MASTERPIECE OFFERING CUSTOM ISLAND, GE PROFILE APPLIANCES, QUARTZ COUNTERS & MORE. NEW ENGINEERED HARDWOODS IN THE MAIN LIVING AREA, CUSTOM POCKET DOORS, HUNTER DOUGLAS PREMIUM WINDOW COVERINGS, CUSTOM BUILT-INS. PRIVATE WOODED BACKDROP. BEAUTIFUL FRENCH DOORS THAT TAKE YOU OUT TO THE SUNNY UPPER DECK. 1ST FLR MASTER SUITE W/TILED BATH & WALK-IN CLOSET W/QUALITY WOOD SYSTEM. LARGE 1ST FLR LAUNDRY ROOM, 1ST FLR OFFICE, UPGRADED MAIN LEVEL 1/2 BATH W/CHARMING VESSEL SINK, 2ND FLR MASTER W/ENSUITE BATH & LOFT. FINISHED WALKOUT LL W/FULL BATH, CEDAR CLOSET & PLENTY OF STORAGE. MAIN FLR LIVING WITHOUT SACRIFICE!
Facts & features
Interior
Bedrooms & bathrooms
- Bedrooms: 3
- Bathrooms: 4
- Full bathrooms: 3
- 1/2 bathrooms: 1
Heating
- Forced air, Gas
Cooling
- Central
Features
- Has fireplace: Yes
Interior area
- Total interior livable area: 2,184 sqft
Property
Parking
- Total spaces: 2
- Parking features: Garage - Attached
Features
- Exterior features: Other
Lot
- Size: 3,049 sqft
Details
- Parcel number: 26420012319126312
Construction
Type & style
- Home type: SingleFamily
Materials
- Metal
Condition
- Year built: 2008
Community & neighborhood
Location
- Region: Rochester
Price history
| Date | Event | Price |
|---|---|---|
| 2/29/2024 | Sold | $399,000+21.3%$183/sqft |
Source: Public Record Report a problem | ||
| 1/19/2018 | Sold | $329,000-1.8%$151/sqft |
Source: | ||
| 1/9/2018 | Pending sale | $334,900$153/sqft |
Source: Howard Hanna - Penfield #R1085629 Report a problem | ||
| 11/6/2017 | Price change | $334,900-4%$153/sqft |
Source: Howard Hanna - Penfield #R1085629 Report a problem | ||
| 8/2/2017 | Listed for sale | $349,000+46.7%$160/sqft |
Source: Howard Hanna #R1066433 Report a problem | ||
Public tax history
| Year | Property taxes | Tax assessment |
|---|---|---|
| 2024 | -- | $364,000 |
| 2023 | -- | $364,000 |
| 2022 | -- | $364,000 +35.3% |
Find assessor info on the county website
Neighborhood: 14625
Nearby schools
GreatSchools rating
- 8/10Indian Landing Elementary SchoolGrades: K-5Distance: 1.4 mi
- 7/10Bay Trail Middle SchoolGrades: 6-8Distance: 1.7 mi
- 8/10Penfield Senior High SchoolGrades: 9-12Distance: 1.6 mi
Schools provided by the listing agent
- District: Penfield
Source: The MLS. This data may not be complete. We recommend contacting the local school district to confirm school assignments for this home.

