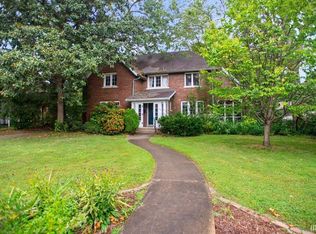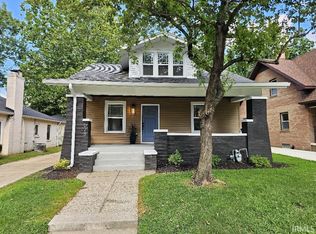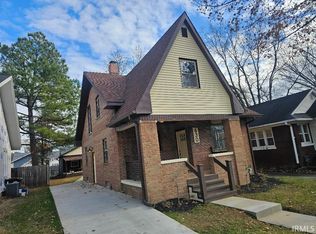Closed
$419,000
632 S Willow Rd, Evansville, IN 47714
4beds
3,108sqft
Single Family Residence
Built in 1928
0.25 Acres Lot
$445,400 Zestimate®
$--/sqft
$2,791 Estimated rent
Home value
$445,400
$423,000 - $472,000
$2,791/mo
Zestimate® history
Loading...
Owner options
Explore your selling options
What's special
Two story charming home in the park-like setting of Lincolnshire. Immaculate, totally remodeled 4 bedroom, 2.5 bath with a partially finished basement. It is close to many conveniences including Bosse High School, U of E, Memorial High School, and St Ben’s. Updates include remodeled kitchen, new baths, updated electrical, zoned HVAC, 50 gallon water heater and gutter guards. The cheerful kitchen is light-filled and has granite counters, tons of storage, a breakfast bar, stainless steel appliances with double wall ovens and gas range, a tile floor and direct access to the formal dining room. Off the foyer is a large living room with wood burning fireplace and access to the cozy sunroom with built ins. Beautiful hardwood floors extend throughout the home. Upstairs are two updated baths (one with a heated floor), a large owner’s bedroom with two closets and three additional bedrooms. The fourth bedroom can be used as a bedroom or a laundry room with washer/dryer hookup. The full basement has a family room with wet bar and new mini refrigerator. There is also a large storage area. The spacious backyard is privacy fenced with a covered back porch and an open patio area. Detached 2.5 car garage.
Zillow last checked: 8 hours ago
Listing updated: March 04, 2024 at 08:13am
Listed by:
Carolyn S McClintock Office:812-426-9020,
F.C. TUCKER EMGE
Bought with:
Mitch Schulz, RB14046787
Weichert Realtors-The Schulz Group
Source: IRMLS,MLS#: 202402005
Facts & features
Interior
Bedrooms & bathrooms
- Bedrooms: 4
- Bathrooms: 3
- Full bathrooms: 2
- 1/2 bathrooms: 1
Bedroom 1
- Level: Upper
Bedroom 2
- Level: Upper
Dining room
- Level: Main
- Area: 180
- Dimensions: 15 x 12
Kitchen
- Level: Main
- Area: 240
- Dimensions: 20 x 12
Living room
- Level: Main
- Area: 345
- Dimensions: 23 x 15
Heating
- Natural Gas, Forced Air
Cooling
- Central Air
Appliances
- Included: Disposal, Dishwasher, Microwave, Refrigerator, Gas Cooktop, Oven-Built-In, Gas Water Heater
- Laundry: Electric Dryer Hookup, Washer Hookup
Features
- Breakfast Bar, Bookcases, Built-in Desk, Ceiling-9+, Ceiling Fan(s), Walk-In Closet(s), Stone Counters, Crown Molding, Eat-in Kitchen, Entrance Foyer, Wet Bar, Tub/Shower Combination, Formal Dining Room, Custom Cabinetry
- Flooring: Hardwood, Carpet, Tile
- Windows: Window Treatments
- Basement: Full,Partially Finished,Walk-Up Access
- Number of fireplaces: 1
- Fireplace features: Living Room, Wood Burning
Interior area
- Total structure area: 3,408
- Total interior livable area: 3,108 sqft
- Finished area above ground: 2,808
- Finished area below ground: 300
Property
Parking
- Total spaces: 2
- Parking features: Detached, Garage Door Opener, Concrete
- Garage spaces: 2
- Has uncovered spaces: Yes
Features
- Levels: Two
- Stories: 2
- Patio & porch: Patio, Porch Covered
- Fencing: Privacy,Wood
Lot
- Size: 0.25 Acres
- Dimensions: 80x134
- Features: Level, Landscaped
Details
- Parcel number: 820628013078.062027
- Zoning: R-1
- Other equipment: Sump Pump
Construction
Type & style
- Home type: SingleFamily
- Property subtype: Single Family Residence
Materials
- Vinyl Siding
- Roof: Shingle
Condition
- New construction: No
- Year built: 1928
Details
- Warranty included: Yes
Utilities & green energy
- Gas: CenterPoint Energy
- Sewer: Public Sewer
- Water: Public
Community & neighborhood
Security
- Security features: Security System, Smoke Detector(s)
Community
- Community features: Sidewalks
Location
- Region: Evansville
- Subdivision: Lincolnshire
Price history
| Date | Event | Price |
|---|---|---|
| 3/1/2024 | Sold | $419,000-1.4% |
Source: | ||
| 2/7/2024 | Pending sale | $424,900 |
Source: | ||
| 1/19/2024 | Listed for sale | $424,900+8.7% |
Source: | ||
| 6/3/2022 | Sold | $391,000 |
Source: | ||
| 5/27/2022 | Pending sale | $391,000 |
Source: | ||
Public tax history
| Year | Property taxes | Tax assessment |
|---|---|---|
| 2024 | $3,418 +2% | $324,800 +3.3% |
| 2023 | $3,351 +31.1% | $314,300 +3.2% |
| 2022 | $2,557 +2.5% | $304,700 +33% |
Find assessor info on the county website
Neighborhood: Lincolnshire
Nearby schools
GreatSchools rating
- 2/10Benjamin Bosse High SchoolGrades: PK-12Distance: 0.4 mi
- 5/10Washington Middle SchoolGrades: 6-8Distance: 0.6 mi
- 5/10Harper Elementary SchoolGrades: K-5Distance: 0.9 mi
Schools provided by the listing agent
- Elementary: Harper
- Middle: Washington
- High: Bosse
- District: Evansville-Vanderburgh School Corp.
Source: IRMLS. This data may not be complete. We recommend contacting the local school district to confirm school assignments for this home.
Get pre-qualified for a loan
At Zillow Home Loans, we can pre-qualify you in as little as 5 minutes with no impact to your credit score.An equal housing lender. NMLS #10287.
Sell for more on Zillow
Get a Zillow Showcase℠ listing at no additional cost and you could sell for .
$445,400
2% more+$8,908
With Zillow Showcase(estimated)$454,308


