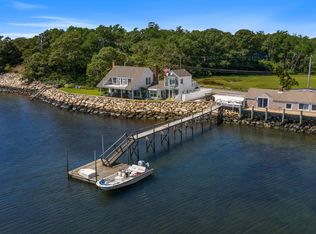Wonderful Pleasant Bay 11 room Beachfront Colonial with registered Dock & Boathouse! Lovely large rooms with wide pine floors and exquisite wood working by Bob Berger. Beautiful views from major rooms! Great family home needing your creative touch. Deep water boating from your dock to the Ocean!
This property is off market, which means it's not currently listed for sale or rent on Zillow. This may be different from what's available on other websites or public sources.
