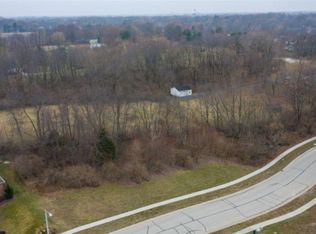Extensively remodeled nature lovers paradise within the city limits of Spfld sitting on 10 acres, Pleasant Plain school district. French Executive chef kitchen with Bianco Antico Custom Brazilian Granite counters. Oversize island, in-sinkerator, custom built cabinets, large pantry & Texas mesquite flooring. Enjoy watching wild-life from your family room that also feature a custom cedar ceiling, wood beams & french industrial lighting. Living room offers a gas fireplace and directly across from the wet bar w/wine refrigerator. This home has 6bed/4.5ba with main floor handicap accessible master bedroom/bath. 5 other bedrooms to include, another master on the upper level. Upstairs master bath, has heated flooring system, pre-wired for towel warmer, soaker tub with separate tiled shower. Finished basement offers an office, rec room with Sauna, family room and full bathroom. Out back enjoy the deck/patio overlooking a gorgeous yard 2.5c det garage, barn w/4 stalls & new chicken coop.
This property is off market, which means it's not currently listed for sale or rent on Zillow. This may be different from what's available on other websites or public sources.

