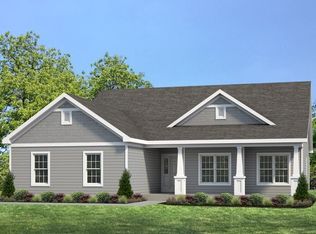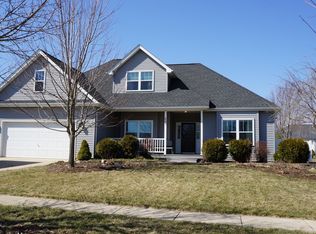Looking for quality construction you will find it in this custom built ranch. Cabinetry was built by the homeowner himself..QUALITY. Marble tiled foyer welcomes you into a vaulted family room featuring gleaming hardwood floors & custom fireplace w/oak mantel and stone ledge. No room spared in the fully applianced kitchen with granite countertops & backsplash, custom cabinetry with pull out drawers, large pantry, breakfast bar and dining area. First floor laundry w/cabinetry, sink & washer/dryer included. Master bedroom has large WIC, jacuzzi tub, double sinks & separate shower. Two more bedrooms & 1.5 baths on main level. Finished basement features a 2nd kitchen, bath, storage and infinite possibilities for 50x21 open space (note no poles) plus exterior access to 3 car heated garage with sink and cabinetry. More upgrades include 6 panel solid doors, windows w/built in shades, tankless water heater, passive radon system, sump backup, brick pillars in drive. Quality throughout
This property is off market, which means it's not currently listed for sale or rent on Zillow. This may be different from what's available on other websites or public sources.

