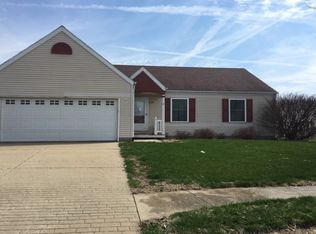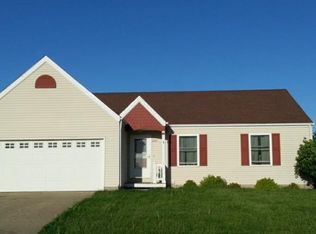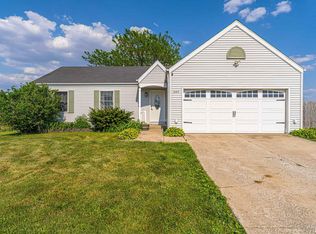Small town living but NEWER Construction!! Come live in the great community of Niantic for less than $80k. All new flooring, new roof, new doors, and fresh paint this one is move in ready. Great private back yard looking over the horizon to watch the sunrise. Full unfinished basement that could easily be finished for additional living space. Great chance to get a grant for down payment assistance so call today for a private showing!
This property is off market, which means it's not currently listed for sale or rent on Zillow. This may be different from what's available on other websites or public sources.



