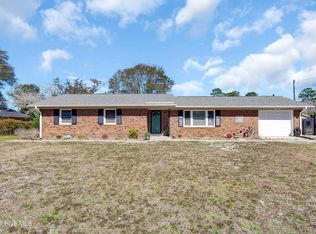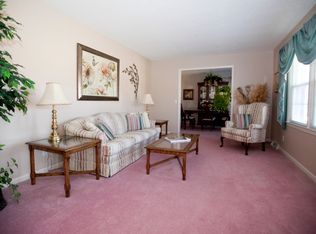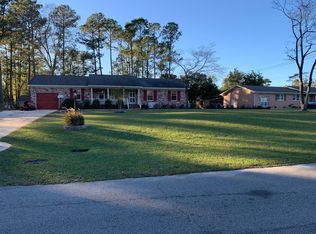Sold for $390,000
$390,000
632 Ripwood Road, Wilmington, NC 28405
3beds
1,493sqft
Single Family Residence
Built in 1967
0.45 Acres Lot
$388,900 Zestimate®
$261/sqft
$2,234 Estimated rent
Home value
$388,900
$369,000 - $408,000
$2,234/mo
Zestimate® history
Loading...
Owner options
Explore your selling options
What's special
Welcome to this beautifully updated 3 bedroom, 2 full bath, brick ranch, nestled in a peaceful neighborhood, perched on a high, oversized, corner lot, and surrounded by vibrant colors of blooming azalea bushes. This charming home boasts a perfect blend of modern amenities and classic charm, with a touch of natural beauty. As you step inside, you're greeted by an inviting living space featuring hardwood floors and ample natural light streaming through large windows. The recently renovated kitchen is equipped with custom cabinets, desirable island, and a pantry with enough space for every type of Little Debbie snack. The open layout seamlessly connects the kitchen to the dining area, living room, and even the enclosed sunroom making it ideal for entertaining guests, and enjoying family meals. The prime location allows multiple routes to navigate your drive to and from home, the grocery store, downtown Wilmington, and even Wrightsville Beach. This meticulous maintained home offers a little something for everyone, great outdoor space, NO HOA, open floor plan, she shed, fully enclosed sunroom, and one of the biggest oak trees in the area.
Zillow last checked: 8 hours ago
Listing updated: November 19, 2025 at 09:36am
Listed by:
Garrett D Cox 910-515-4564,
Coastal Realty Associates, LLC
Bought with:
Dylan L Kowalski, 333546
Intracoastal Realty Corp
Source: Hive MLS,MLS#: 100434505 Originating MLS: Cape Fear Realtors MLS, Inc.
Originating MLS: Cape Fear Realtors MLS, Inc.
Facts & features
Interior
Bedrooms & bathrooms
- Bedrooms: 3
- Bathrooms: 2
- Full bathrooms: 2
Primary bedroom
- Level: Main
- Dimensions: 15 x 12
Bedroom 1
- Level: Main
- Dimensions: 12 x 11
Bedroom 2
- Level: Main
- Dimensions: 12 x 12
Breakfast nook
- Level: Main
- Dimensions: 14 x 11
Kitchen
- Level: Main
- Dimensions: 13 x 11
Living room
- Level: Main
- Dimensions: 18 x 11
Other
- Description: Foyer
- Level: Main
- Dimensions: 7 x 6
Sunroom
- Description: unheated
- Level: Main
- Dimensions: 14 x 12
Heating
- Electric, Heat Pump
Cooling
- Central Air
Appliances
- Included: Vented Exhaust Fan, Electric Oven, Washer, Refrigerator, Dryer, Dishwasher
- Laundry: In Garage
Features
- Master Downstairs, Entrance Foyer, Kitchen Island, Ceiling Fan(s), Pantry, Blinds/Shades
- Flooring: Carpet, Wood
- Basement: None
- Attic: Pull Down Stairs
- Has fireplace: No
- Fireplace features: None
Interior area
- Total structure area: 1,493
- Total interior livable area: 1,493 sqft
Property
Parking
- Total spaces: 6
- Parking features: Garage Faces Rear, Attached, Covered, Unpaved
- Attached garage spaces: 1
- Carport spaces: 1
- Covered spaces: 2
- Uncovered spaces: 4
Features
- Levels: One
- Stories: 1
- Patio & porch: Covered, Enclosed, Porch, Screened
- Fencing: None
Lot
- Size: 0.45 Acres
- Dimensions: 159 x 129 x 178 x 111
- Features: Corner Lot
Details
- Additional structures: Shed(s)
- Parcel number: R04220008001000
- Zoning: R-15
- Special conditions: Standard
Construction
Type & style
- Home type: SingleFamily
- Property subtype: Single Family Residence
Materials
- Brick
- Foundation: Crawl Space
- Roof: Shingle
Condition
- New construction: No
- Year built: 1967
Utilities & green energy
- Sewer: Public Sewer
- Water: Public
- Utilities for property: Sewer Available, Water Available
Community & neighborhood
Security
- Security features: Smoke Detector(s)
Location
- Region: Wilmington
- Subdivision: Spring View
HOA & financial
HOA
- Has HOA: No
- Amenities included: None
Other
Other facts
- Listing agreement: Exclusive Right To Sell
- Listing terms: Cash,Conventional,FHA,USDA Loan,VA Loan
- Road surface type: Paved
Price history
| Date | Event | Price |
|---|---|---|
| 4/24/2024 | Sold | $390,000+1.3%$261/sqft |
Source: | ||
| 3/26/2024 | Pending sale | $385,000$258/sqft |
Source: | ||
| 3/22/2024 | Listed for sale | $385,000+126.5%$258/sqft |
Source: | ||
| 1/31/2017 | Sold | $169,994-8.5%$114/sqft |
Source: | ||
| 1/4/2017 | Pending sale | $185,863$124/sqft |
Source: CENTURY 21 Sweyer & Associates #100033559 Report a problem | ||
Public tax history
| Year | Property taxes | Tax assessment |
|---|---|---|
| 2025 | $1,414 +23.4% | $354,100 +72.6% |
| 2024 | $1,146 +0.5% | $205,200 |
| 2023 | $1,140 -0.9% | $205,200 |
Find assessor info on the county website
Neighborhood: Kings Grant
Nearby schools
GreatSchools rating
- 3/10Wrightsboro ElementaryGrades: PK-5Distance: 3.5 mi
- 9/10Holly Shelter Middle SchoolGrades: 6-8Distance: 6.5 mi
- 4/10Emsley A Laney HighGrades: 9-12Distance: 2.8 mi

Get pre-qualified for a loan
At Zillow Home Loans, we can pre-qualify you in as little as 5 minutes with no impact to your credit score.An equal housing lender. NMLS #10287.


