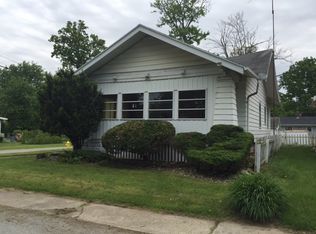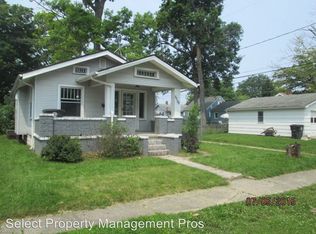Closed
$123,000
632 Ridgewood Dr, Fort Wayne, IN 46805
2beds
864sqft
Single Family Residence
Built in 1922
6,534 Square Feet Lot
$140,200 Zestimate®
$--/sqft
$1,091 Estimated rent
Home value
$140,200
$129,000 - $151,000
$1,091/mo
Zestimate® history
Loading...
Owner options
Explore your selling options
What's special
REDUCED PRICE! EXCELLENT VALUE and GREAT INVESTMENT OPPORTUNITY! LOOK AT THIS SUPER CUTE AND AFFORDABLE BUNGALOW with 2 beds / 1 full bath! There is no need to rent if you can own your own home for less! This bungalow is so close to major shopping, wonderful dining, and more! Updated shower with newer tile surround, HARDWOOD FLOORS, kitchen backsplash, LARGE BACKYARD---the list goes on. This home oozes with character and has plenty of windows---vinyl casement that lets in PLENTY OF NATURAL LIGHT. There is a nice sized living room along with a room that can feature as part dining room, perhaps part family room---you decide! There is a full basement with washer and dryer. The covered deck porch in the back would be a nice spot to enjoy the outdoors overlooking the vast backyard with fence. This home will NOT last long in this market. PRE-APPROVED BUYERS ONLY, PLEASE. Cash and conventional only; so current proof of funds or pre-approval letter from local lender will be necessary with any and all offers. Measurements are approximate; buyer agent to verify.
Zillow last checked: 8 hours ago
Listing updated: October 20, 2023 at 06:53am
Listed by:
Shannon L Persinger Cell:260-437-4191,
RE/MAX Results
Bought with:
Kayla Kayhill, RB22001810
Anthony REALTORS
Source: IRMLS,MLS#: 202332633
Facts & features
Interior
Bedrooms & bathrooms
- Bedrooms: 2
- Bathrooms: 1
- Full bathrooms: 1
- Main level bedrooms: 2
Bedroom 1
- Level: Main
Bedroom 2
- Level: Main
Dining room
- Level: Main
- Area: 154
- Dimensions: 11 x 14
Kitchen
- Level: Main
- Area: 100
- Dimensions: 10 x 10
Living room
- Level: Main
- Area: 196
- Dimensions: 14 x 14
Heating
- Natural Gas, Forced Air
Cooling
- None
Appliances
- Included: Refrigerator, Washer, Dryer-Electric, Gas Oven, Gas Range
Features
- Tub/Shower Combination
- Flooring: Hardwood, Tile, Vinyl
- Doors: Storm Door(s)
- Windows: Window Treatments
- Basement: Full
- Has fireplace: No
- Fireplace features: None
Interior area
- Total structure area: 1,728
- Total interior livable area: 864 sqft
- Finished area above ground: 864
- Finished area below ground: 0
Property
Features
- Levels: One
- Stories: 1
- Patio & porch: Deck Covered, Porch Covered
- Fencing: Chain Link
Lot
- Size: 6,534 sqft
- Dimensions: 45 X 140
- Features: Level, City/Town/Suburb
Details
- Additional structures: Shed
- Parcel number: 020725157006.000073
- Zoning: R1
Construction
Type & style
- Home type: SingleFamily
- Architectural style: Bungalow
- Property subtype: Single Family Residence
Materials
- Vinyl Siding
- Roof: Asphalt,Shingle
Condition
- New construction: No
- Year built: 1922
Utilities & green energy
- Gas: NIPSCO
- Sewer: City
- Water: City, Fort Wayne City Utilities
Community & neighborhood
Location
- Region: Fort Wayne
- Subdivision: Highland Park Forest
Other
Other facts
- Listing terms: Cash,Conventional
Price history
| Date | Event | Price |
|---|---|---|
| 10/20/2023 | Sold | $123,000+2.5% |
Source: | ||
| 9/28/2023 | Pending sale | $120,000 |
Source: | ||
| 9/25/2023 | Price change | $120,000-4% |
Source: | ||
| 9/9/2023 | Price change | $125,000-5.3% |
Source: | ||
| 9/8/2023 | Listed for sale | $132,000+181.4% |
Source: | ||
Public tax history
| Year | Property taxes | Tax assessment |
|---|---|---|
| 2024 | $307 -68.8% | $106,500 +102.5% |
| 2023 | $982 +1.7% | $52,600 +20.4% |
| 2022 | $965 +6.6% | $43,700 +1.4% |
Find assessor info on the county website
Neighborhood: Highland Park Forest
Nearby schools
GreatSchools rating
- 4/10Northcrest Elementary SchoolGrades: PK-5Distance: 1 mi
- 5/10Northwood Middle SchoolGrades: 6-8Distance: 1.6 mi
- 2/10North Side High SchoolGrades: 9-12Distance: 1 mi
Schools provided by the listing agent
- Elementary: Northcrest
- Middle: Northwood
- High: North Side
- District: Fort Wayne Community
Source: IRMLS. This data may not be complete. We recommend contacting the local school district to confirm school assignments for this home.

Get pre-qualified for a loan
At Zillow Home Loans, we can pre-qualify you in as little as 5 minutes with no impact to your credit score.An equal housing lender. NMLS #10287.

