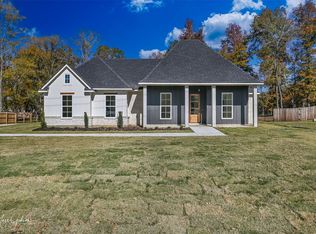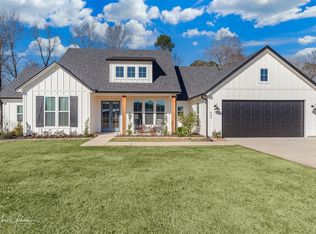Sold
Price Unknown
632 Rambin Rd, Stonewall, LA 71078
3beds
2,115sqft
Single Family Residence
Built in 1983
0.93 Acres Lot
$347,100 Zestimate®
$--/sqft
$1,900 Estimated rent
Home value
$347,100
Estimated sales range
Not available
$1,900/mo
Zestimate® history
Loading...
Owner options
Explore your selling options
What's special
Don't miss out on this awesome 3 BR 2 Bath home in the highly sought after North DeSoto School District! This home has been meticulously cared for and loved. The home comes with updated granite in the kitchen, newer stainless-steel appliances, a newer sunroom for your morning coffee, a den with a fireplace and cathedral ceiling, formal dining room, alarm system as well as a central vacuum system. The flower beds around the home are equipped with a sprinkler system as well professionally installed edging around the beds. The outside storage building is set up on a concrete slab and has electricity installed. The great condition of this home is obvious and speaks volumes about how it has been cared for and maintained. You will be glad you came to see this place!
Zillow last checked: 8 hours ago
Listing updated: July 09, 2025 at 12:05pm
Listed by:
Ronnie Allen 0995699785 318-868-3600,
Century 21 Elite 318-868-3600
Bought with:
Rhonda Porter
Keller Williams Northwest
Source: NTREIS,MLS#: 20778443
Facts & features
Interior
Bedrooms & bathrooms
- Bedrooms: 3
- Bathrooms: 3
- Full bathrooms: 2
- 1/2 bathrooms: 1
Primary bedroom
- Features: Ceiling Fan(s), Dual Sinks, Walk-In Closet(s)
- Level: First
Primary bedroom
- Features: Ceiling Fan(s)
- Level: First
Bedroom
- Features: Ceiling Fan(s)
- Level: First
Dining room
- Features: Ceiling Fan(s)
Kitchen
- Features: Built-in Features, Ceiling Fan(s), Granite Counters
Laundry
- Features: Utility Sink
Living room
- Features: Built-in Features, Ceiling Fan(s), Fireplace
Sunroom
- Features: Ceiling Fan(s)
Heating
- Central, Electric, Fireplace(s), Heat Pump
Cooling
- Central Air, Heat Pump
Appliances
- Included: Dishwasher, Electric Oven, Electric Range, Electric Water Heater, Microwave, Trash Compactor
- Laundry: Washer Hookup, Electric Dryer Hookup, Laundry in Utility Room
Features
- Cathedral Ceiling(s), Central Vacuum, Granite Counters, High Speed Internet
- Flooring: Carpet, Laminate, Tile
- Windows: Window Coverings
- Has basement: No
- Number of fireplaces: 1
- Fireplace features: Den, Glass Doors
Interior area
- Total interior livable area: 2,115 sqft
Property
Parking
- Total spaces: 2
- Parking features: Driveway
- Carport spaces: 2
- Has uncovered spaces: Yes
Features
- Levels: One
- Stories: 1
- Exterior features: Rain Gutters
- Pool features: None
- Fencing: None
Lot
- Size: 0.93 Acres
- Dimensions: 194 by 208.6
- Features: Landscaped, Level
- Residential vegetation: Cleared, Grassed
Details
- Additional structures: Storage
- Parcel number: 0200188350
Construction
Type & style
- Home type: SingleFamily
- Architectural style: Traditional,Detached
- Property subtype: Single Family Residence
- Attached to another structure: Yes
Materials
- Brick
- Foundation: Slab
- Roof: Composition,Shingle
Condition
- Year built: 1983
Utilities & green energy
- Sewer: Private Sewer, Septic Tank
- Water: Public
- Utilities for property: Electricity Connected, Phone Available, Sewer Available, Septic Available, Separate Meters, Water Available
Community & neighborhood
Security
- Security features: Security System Owned, Smoke Detector(s)
Location
- Region: Stonewall
- Subdivision: Hickory Hollow
Other
Other facts
- Listing terms: Cash,Conventional,FHA,VA Loan
- Road surface type: Asphalt
Price history
| Date | Event | Price |
|---|---|---|
| 7/9/2025 | Sold | -- |
Source: NTREIS #20778443 Report a problem | ||
| 6/27/2025 | Pending sale | $350,000$165/sqft |
Source: NTREIS #20778443 Report a problem | ||
| 6/18/2025 | Contingent | $350,000$165/sqft |
Source: NTREIS #20778443 Report a problem | ||
| 5/15/2025 | Price change | $350,000-2.8%$165/sqft |
Source: NTREIS #20778443 Report a problem | ||
| 4/15/2025 | Price change | $360,000-1.4%$170/sqft |
Source: NTREIS #20778443 Report a problem | ||
Public tax history
| Year | Property taxes | Tax assessment |
|---|---|---|
| 2024 | $860 -3% | $7,500 |
| 2023 | $886 +0.7% | $7,500 |
| 2022 | $880 +1660.1% | $7,500 |
Find assessor info on the county website
Neighborhood: 71078
Nearby schools
GreatSchools rating
- 9/10North Desoto Elementary School 3-5Grades: 2-5Distance: 2.4 mi
- 9/10North Desoto Middle School 6-8Grades: 6-8Distance: 2.5 mi
- 7/10North DeSoto High SchoolGrades: 9-12Distance: 2.5 mi
Schools provided by the listing agent
- Elementary: Desoto ISD Schools
- Middle: Desoto ISD Schools
- High: Desoto ISD Schools
- District: Desoto Parish ISD
Source: NTREIS. This data may not be complete. We recommend contacting the local school district to confirm school assignments for this home.
Sell for more on Zillow
Get a Zillow Showcase℠ listing at no additional cost and you could sell for .
$347,100
2% more+$6,942
With Zillow Showcase(estimated)$354,042

