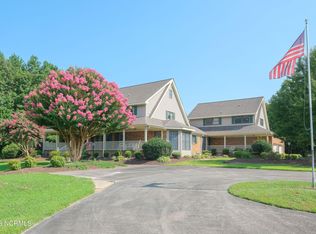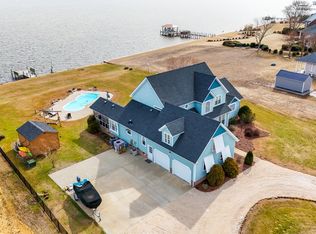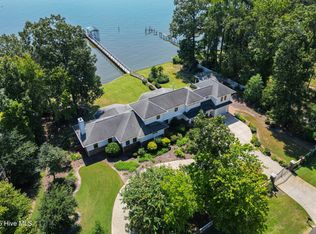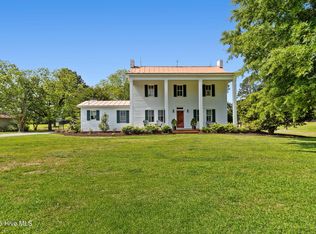Surrounded by white fenced pastures, this 8+ acre private equestrian estate is a jewel - a dream for animal lovers and outdoor enthusiasts! A great room with abundant light and a soaring cathedral ceiling is the heart of this recently updated home, highlighted by a large, wood burning fireplace and a spacious deck overlooking the pasture. Your family and friends will delight in being able to gather in this fabulous space! There's also plenty of room to spread out with a large bonus room on the main level. The house offers 2 downstairs bedrooms, a first floor office, laundry/utility area complete with a dogwashing station, and 3 bedrooms and 2 full baths upstairs. An additional room upstairs is a potential 2nd office, hobby room, or flex space. Recent updates include new HVAC, 2 water heaters, counter tops, wood cook stove, flooring, electrical upgrades, plumbing fixtures, lighting, extensive painting and MUCH more! Additional outbuildings include a handsome 5-stall barn with tack room, wash station and half bath, and the historic Sandy Point beach clubhouse, moved here from its original location about a decade ago. It's original wooden walls and floors have generations of stories to tell, and possibilities for this charming building are endless. This fantastic property is just about 5 minutes from historic downtown Edenton, and is conveniently located near the intersection of HWYS 32& 37. Come see this unique offering!
For sale
Price cut: $52K (2/10)
$798,000
632 Poplar Neck Road, Edenton, NC 27932
5beds
3,700sqft
Est.:
Single Family Residence
Built in 1980
8.1 Acres Lot
$-- Zestimate®
$216/sqft
$-- HOA
What's special
White fenced pasturesFirst floor officeLarge bonus roomPrivate equestrian estateAdditional room upstairsSoaring cathedral ceiling
- 658 days |
- 884 |
- 45 |
Zillow last checked: 8 hours ago
Listing updated: February 10, 2026 at 11:33am
Listed by:
Maryscott Haigler 252-482-4785,
Perry & Co Sotheby's International Realty
Source: Hive MLS,MLS#: 100430886 Originating MLS: Albemarle Area Association of REALTORS
Originating MLS: Albemarle Area Association of REALTORS
Tour with a local agent
Facts & features
Interior
Bedrooms & bathrooms
- Bedrooms: 5
- Bathrooms: 5
- Full bathrooms: 3
- 1/2 bathrooms: 2
Primary bedroom
- Level: Primary Living Area
Dining room
- Features: Combination
Heating
- Heat Pump, Fireplace(s), Electric, Zoned
Cooling
- Central Air, Zoned, Heat Pump
Appliances
- Included: Electric Oven, Washer, Refrigerator, Dryer, Dishwasher
- Laundry: Laundry Room
Features
- Master Downstairs, Vaulted Ceiling(s), Entrance Foyer, Bookcases, Ceiling Fan(s), Wood Burning Stove, Workshop
- Flooring: LVT/LVP, Carpet, Tile, Wood
- Has fireplace: Yes
- Fireplace features: Wood Burning Stove
Interior area
- Total structure area: 3,700
- Total interior livable area: 3,700 sqft
Property
Parking
- Parking features: Circular Driveway, Gravel
- Has uncovered spaces: Yes
Features
- Levels: Two
- Stories: 2
- Patio & porch: Deck, Porch
- Fencing: Partial
Lot
- Size: 8.1 Acres
- Features: Horse Farm, Level, Farm, Pasture
Details
- Additional structures: Corral(s), Shed(s), Barn(s), Storage, Workshop
- Parcel number: 782300899705
- Zoning: A1
- Special conditions: Standard
- Horses can be raised: Yes
- Horse amenities: Stable(s), Corral(s), Hay Storage, Pasture, Tack Room, Trailer Storage, Wash Rack, Barn
Construction
Type & style
- Home type: SingleFamily
- Property subtype: Single Family Residence
Materials
- Vinyl Siding
- Foundation: Crawl Space
- Roof: Architectural Shingle
Condition
- New construction: No
- Year built: 1980
Utilities & green energy
- Sewer: Septic Tank
Community & HOA
Community
- Security: Smoke Detector(s)
- Subdivision: N/A
HOA
- Has HOA: No
- Amenities included: None
Location
- Region: Edenton
Financial & listing details
- Price per square foot: $216/sqft
- Tax assessed value: $372,973
- Annual tax amount: $2,741
- Date on market: 2/10/2026
- Cumulative days on market: 659 days
- Listing agreement: Exclusive Right To Sell
- Listing terms: Cash,Conventional,USDA Loan,VA Loan
- Road surface type: Paved
Estimated market value
Not available
Estimated sales range
Not available
$3,387/mo
Price history
Price history
| Date | Event | Price |
|---|---|---|
| 2/10/2026 | Listed for sale | $798,000-6.1%$216/sqft |
Source: | ||
| 12/10/2025 | Contingent | $850,000$230/sqft |
Source: | ||
| 5/20/2025 | Price change | $850,000-5%$230/sqft |
Source: | ||
| 3/10/2025 | Price change | $895,000-3.7%$242/sqft |
Source: | ||
| 2/3/2025 | Price change | $929,000-2.1%$251/sqft |
Source: | ||
| 3/4/2024 | Listed for sale | $949,000+110.9%$256/sqft |
Source: | ||
| 3/1/2021 | Sold | $450,000-9.8%$122/sqft |
Source: | ||
| 2/9/2021 | Pending sale | $499,000$135/sqft |
Source: | ||
| 2/9/2021 | Listed for sale | $499,000$135/sqft |
Source: | ||
| 2/9/2021 | Pending sale | $499,000$135/sqft |
Source: Perry & Co Sotheby's International Realty #101501 Report a problem | ||
| 10/23/2020 | Price change | $499,000-8.3%$135/sqft |
Source: Perry & Co Sotheby's International Realty #101501 Report a problem | ||
| 11/14/2019 | Price change | $544,000-9.2%$147/sqft |
Source: Perry & Co. Sotheby's International Realty #94611 Report a problem | ||
| 3/31/2019 | Listed for sale | $599,000$162/sqft |
Source: Perry & Co Sotheby's International Realty #94611 Report a problem | ||
Public tax history
Public tax history
| Year | Property taxes | Tax assessment |
|---|---|---|
| 2020 | $3,098 | $382,430 |
| 2019 | $3,098 | $382,430 +3.9% |
| 2018 | $3,098 +5.8% | $368,170 |
| 2016 | $2,927 +1.9% | $368,170 |
| 2015 | $2,872 | $368,170 |
| 2014 | $2,872 | $368,170 |
Find assessor info on the county website
BuyAbility℠ payment
Est. payment
$4,180/mo
Principal & interest
$3721
Property taxes
$459
Climate risks
Neighborhood: 27932
Nearby schools
GreatSchools rating
- NAWhite Oak ElementaryGrades: PK-2Distance: 11.3 mi
- 4/10Chowan MiddleGrades: 6-8Distance: 15.4 mi
- 3/10John A Holmes HighGrades: 9-12Distance: 4.6 mi
Schools provided by the listing agent
- Elementary: White Oak/D F Walker
- Middle: Chowan Middle School
- High: John A. Holmes High
Source: Hive MLS. This data may not be complete. We recommend contacting the local school district to confirm school assignments for this home.





