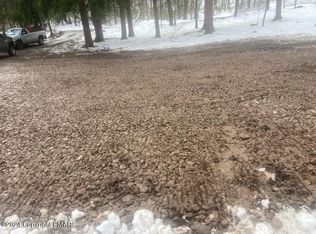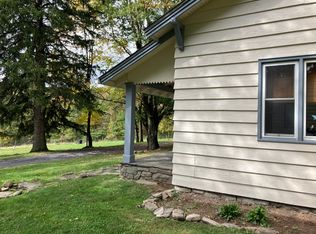''Property is Under Contract and considering back-up offers only at this time''. Stunning Panoramic views surrounded by Buck Hill and State Game Lands is what you will discover in this 7Bed/5Bath Countryside Home with a wraparound deck situated on 27 acres. SAVOR BREATHTAKING SUNSETS from your Master Bedroom complete with a stone fireplace, oversized walk in shower and Jacuzzi Tub. This Beautiful home features a Custom Kitchen with GRANITE Counters, TILE Backsplash, Commercial Kitchen Appliances and Custom Kitchen Cabinetry Perfect for Grand Entertaining with the dynamic chef in mind. Living Room embraces Natural Light for Family and friends to gather around the STONE FIREPLACE. Unsparingly sized Walkout basement is finished fully with 3rd fireplace, wetbar and elevator.
This property is off market, which means it's not currently listed for sale or rent on Zillow. This may be different from what's available on other websites or public sources.


