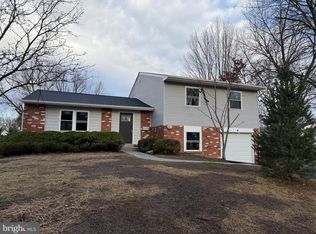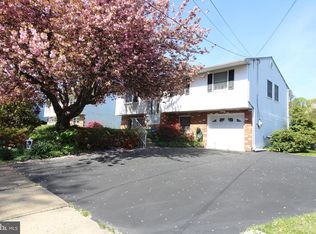Sold for $501,000 on 07/30/25
$501,000
632 Pickering Rd, Southampton, PA 18966
4beds
2,500sqft
Single Family Residence
Built in 1975
0.38 Acres Lot
$503,300 Zestimate®
$200/sqft
$3,371 Estimated rent
Home value
$503,300
$468,000 - $539,000
$3,371/mo
Zestimate® history
Loading...
Owner options
Explore your selling options
What's special
Charming 4-Bedroom Home in Latimer Farms – 632 Pickering Road, Upper Southampton Township Welcome to 632 Pickering Road, a beautifully maintained 4-bedroom, 2.5-bath split-level home with an attached 1-car garage, located in the highly sought-after Latimer Farms neighborhood of Upper Southampton Township. Situated on a generous 0.38-acre lot, this home offers the perfect blend of classic charm and modern updates, ideal for families seeking space, style, and functionality. Inside, the home greets you with a welcoming center foyer leading to spacious formal living and dining rooms, adorned with gleaming hardwood-style flooring. Sliding glass doors from the dining area open to a large 14' x 20' elevated deck, a perfect space for outdoor dining and entertaining, with peaceful views of the expansive backyard. At the heart of the home is a fully renovated kitchen, thoughtfully designed with: White 36” shaker-style cabinets with crown molding to the ceiling Pantry cabinet with roll-out drawers and sleek black hardware Imported custom granite countertops Glass subway tile backsplash High-end stainless steel appliances including a chimney hood, double-door gas range, in-cabinet microwave, and French-door refrigerator The lower level boasts a spacious 600 sq. ft. family room, perfect for cozy evenings or entertaining. This level also includes a versatile fourth bedroom—ideal for a home office or guest suite—a convenient half bath, and a mechanical/laundry room with interior access to the garage. From the family room, step outside to a beautifully crafted patio with poured perimeter footers, offering seamless indoor-outdoor living. Additional features include: Solar panels for energy efficiency and low electric bills Whole-house generator to keep you powered during outages Convenient access to major routes, shopping centers, and recreation, including a nearby swim club Located in the award-winning Centennial School District, this home truly has it all—space, style, and smart upgrades. ✨ Don’t miss the opportunity to own this meticulously cared-for home that combines timeless appeal with today’s modern comforts. Schedule your private tour today and fall in love with 632 Pickering Road.
Zillow last checked: 8 hours ago
Listing updated: July 30, 2025 at 09:04am
Listed by:
Anthony DiCicco 215-385-2006,
Keller Williams Real Estate - Newtown,
Listing Team: The Dicicco Team
Bought with:
Anthony DiCicco, RS315362
Keller Williams Real Estate - Newtown
Source: Bright MLS,MLS#: PABU2096556
Facts & features
Interior
Bedrooms & bathrooms
- Bedrooms: 4
- Bathrooms: 3
- Full bathrooms: 2
- 1/2 bathrooms: 1
- Main level bathrooms: 2
- Main level bedrooms: 3
Basement
- Area: 0
Heating
- Central, Natural Gas
Cooling
- Central Air, Natural Gas
Appliances
- Included: Gas Water Heater
Features
- Basement: Finished
- Number of fireplaces: 1
Interior area
- Total structure area: 2,500
- Total interior livable area: 2,500 sqft
- Finished area above ground: 2,500
- Finished area below ground: 0
Property
Parking
- Total spaces: 2
- Parking features: Garage Faces Front, Attached, Driveway, On Street
- Garage spaces: 2
- Has uncovered spaces: Yes
Accessibility
- Accessibility features: None
Features
- Levels: Bi-Level,Two
- Stories: 2
- Pool features: None
Lot
- Size: 0.38 Acres
- Dimensions: 75.00 x 222.00
Details
- Additional structures: Above Grade, Below Grade
- Parcel number: 48020145
- Zoning: R3
- Special conditions: Standard
Construction
Type & style
- Home type: SingleFamily
- Architectural style: Contemporary
- Property subtype: Single Family Residence
Materials
- Frame
- Foundation: Block, Concrete Perimeter
Condition
- New construction: No
- Year built: 1975
Utilities & green energy
- Sewer: Public Sewer
- Water: Public
Community & neighborhood
Location
- Region: Southampton
- Subdivision: Latimer Farms
- Municipality: UPPER SOUTHAMPTON TWP
Other
Other facts
- Listing agreement: Exclusive Right To Sell
- Listing terms: Cash,Conventional,FHA,VA Loan
- Ownership: Fee Simple
Price history
| Date | Event | Price |
|---|---|---|
| 7/30/2025 | Sold | $501,000+0.2%$200/sqft |
Source: | ||
| 6/5/2025 | Listing removed | $499,900$200/sqft |
Source: | ||
| 5/29/2025 | Listed for sale | $499,900+72.4%$200/sqft |
Source: | ||
| 8/30/2016 | Sold | $290,000+0%$116/sqft |
Source: Public Record Report a problem | ||
| 6/26/2016 | Listed for sale | $289,900+107.1%$116/sqft |
Source: RE/MAX Millennium-Huntingdon Valley #6817130 Report a problem | ||
Public tax history
| Year | Property taxes | Tax assessment |
|---|---|---|
| 2025 | $5,671 +0.4% | $25,600 |
| 2024 | $5,651 +6.4% | $25,600 |
| 2023 | $5,309 +2.2% | $25,600 |
Find assessor info on the county website
Neighborhood: 18966
Nearby schools
GreatSchools rating
- 7/10Davis Elementary SchoolGrades: K-5Distance: 1.5 mi
- 8/10Klinger Middle SchoolGrades: 6-8Distance: 1.4 mi
- 6/10William Tennent High SchoolGrades: 9-12Distance: 2.4 mi
Schools provided by the listing agent
- Middle: Eugene Klinger
- High: William Tennent
- District: Centennial
Source: Bright MLS. This data may not be complete. We recommend contacting the local school district to confirm school assignments for this home.

Get pre-qualified for a loan
At Zillow Home Loans, we can pre-qualify you in as little as 5 minutes with no impact to your credit score.An equal housing lender. NMLS #10287.
Sell for more on Zillow
Get a free Zillow Showcase℠ listing and you could sell for .
$503,300
2% more+ $10,066
With Zillow Showcase(estimated)
$513,366
