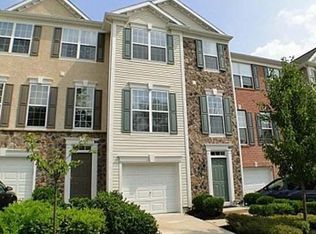This spacious and well-maintained 3-bedroom, 2.5-bath townhome with an attached garage offers the perfect blend of comfort and convenience, just minutes from downtown Phoenixville yet nestled in a quiet residential community. The open-concept main level features beautiful hardwood floors, a cozy fireplace, and a modern kitchen with granite countertops and stainless steel appliances. Just off the dining area, a private deck offers panoramic views ideal for relaxing or entertaining. A freshly updated powder room completes the main floor. Upstairs, you'll find three generously sized bedrooms, including a primary suite, along with two full bathrooms and plenty of closet space. The laundry room is equipped with a full-size washer and dryer and a large utility sink. The finished walk-out basement is flooded with natural light and offers flexible space for a home office, gym, playroom, or media room bringing the total living space to an impressive 2,768 square feet. Pets will be considered on a case-by-case basis. No smoking is permitted. Trash removal, snow removal, and lawn care are included in the rent; tenants are responsible for all utilities. ** Move-in fee discounts are available to well qualified tenants ** Credit/background checks and income verification are required. This home offers a rare opportunity to enjoy modern amenities in a sought-after location.
Townhouse for rent
$3,125/mo
632 Onward Ave, Phoenixville, PA 19460
3beds
2,768sqft
Price may not include required fees and charges.
Townhouse
Available Fri Aug 1 2025
Cats, dogs OK
Central air, electric, ceiling fan
In unit laundry
2 Attached garage spaces parking
Natural gas, central, fireplace
What's special
Cozy fireplacePrivate deckPanoramic viewsFreshly updated powder roomAttached garageFinished walk-out basementFull-size washer and dryer
- 1 day
- on Zillow |
- -- |
- -- |
Travel times
Looking to buy when your lease ends?
Consider a first-time homebuyer savings account designed to grow your down payment with up to a 6% match & 4.15% APY.
Facts & features
Interior
Bedrooms & bathrooms
- Bedrooms: 3
- Bathrooms: 3
- Full bathrooms: 2
- 1/2 bathrooms: 1
Rooms
- Room types: Family Room
Heating
- Natural Gas, Central, Fireplace
Cooling
- Central Air, Electric, Ceiling Fan
Appliances
- Laundry: In Unit, Upper Level
Features
- Ceiling Fan(s), Dry Wall, Open Floorplan, Upgraded Countertops, Walk-In Closet(s)
- Flooring: Carpet, Hardwood
- Has basement: Yes
- Has fireplace: Yes
Interior area
- Total interior livable area: 2,768 sqft
Property
Parking
- Total spaces: 2
- Parking features: Attached, Driveway, Covered
- Has attached garage: Yes
- Details: Contact manager
Features
- Exterior features: Contact manager
Details
- Parcel number: 150909170000
Construction
Type & style
- Home type: Townhouse
- Architectural style: Colonial
- Property subtype: Townhouse
Materials
- Roof: Shake Shingle
Condition
- Year built: 2005
Utilities & green energy
- Utilities for property: Garbage
Building
Management
- Pets allowed: Yes
Community & HOA
Location
- Region: Phoenixville
Financial & listing details
- Lease term: Contact For Details
Price history
| Date | Event | Price |
|---|---|---|
| 7/22/2025 | Listed for rent | $3,125-1.6%$1/sqft |
Source: Bright MLS #PACT2104358 | ||
| 3/19/2024 | Listing removed | -- |
Source: Zillow Rentals | ||
| 2/7/2024 | Price change | $3,175-3.5%$1/sqft |
Source: Zillow Rentals | ||
| 1/14/2024 | Listed for rent | $3,290$1/sqft |
Source: Zillow Rentals | ||
| 7/25/2023 | Sold | $420,000-2.3%$152/sqft |
Source: | ||
![[object Object]](https://photos.zillowstatic.com/fp/54168b264a0c9b3b9f2533b8f79b39db-p_i.jpg)
