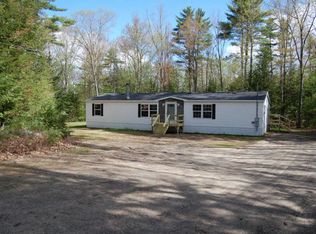Wonderful energy efficient home with 3 bedrooms and space for more living in the unfinished basement and there's a breezeway between the home and garage. You are also close to swimming for summer and winter fun. Woodstove in living room and laundry chute in hallway will save some trips downstairs. There are raised garden beds in back which make it much easier to pick your goodies. Oversized garage...2 small cars could fit. 14 inches of blown-in insulation in attic to help efficiency of home, and electric bills are also low....maybe due to great Harvey windows. Washer and chest freezer in basement are negotiable.
This property is off market, which means it's not currently listed for sale or rent on Zillow. This may be different from what's available on other websites or public sources.
