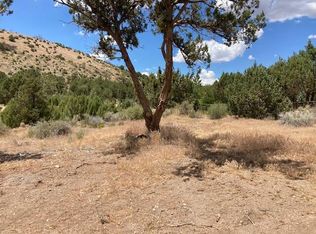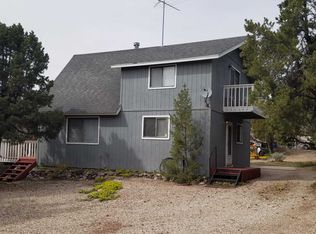Sold on 03/28/24
Price Unknown
632 N Lodge Rd, Central, UT 84722
3beds
2baths
1,080sqft
Manufactured Home
Built in 2004
0.43 Acres Lot
$330,100 Zestimate®
$--/sqft
$1,437 Estimated rent
Home value
$330,100
$314,000 - $347,000
$1,437/mo
Zestimate® history
Loading...
Owner options
Explore your selling options
What's special
Country Getaway, Mountain Retreat, Chickens, Horses, Trees, Dark Skies...if these are some of the things you're looking for you may have just found your home!
Very open and comfortable floor plan, in great condition, clean! Feels lots bigger than a half acre plus workshops, garage, hay barn w/tack room, parking, storage space, chicken coop area, above ground pool, gardens, pellet stove, New Hot Water Heater, and more!!!
Easy to see, schedule your appointment today.
Zillow last checked: 8 hours ago
Listing updated: September 11, 2024 at 07:40pm
Listed by:
JAKE W PEART,
KW Ascend Keller Williams Realty
Bought with:
HEIDI KAPCSOS, 10332104-SA
EXP REALTY LLC (So Utah)
Source: WCBR,MLS#: 24-247465
Facts & features
Interior
Bedrooms & bathrooms
- Bedrooms: 3
- Bathrooms: 2
Primary bedroom
- Level: Main
Bedroom 2
- Level: Main
Bedroom 3
- Level: Main
Bathroom
- Level: Main
Bathroom
- Level: Main
Dining room
- Level: Main
Kitchen
- Level: Main
Laundry
- Level: Main
Living room
- Level: Main
Heating
- Heat Pump, See Remarks
Cooling
- Evaporative Cooling
Features
- See Remarks
- Number of fireplaces: 1
Interior area
- Total structure area: 1,080
- Total interior livable area: 1,080 sqft
- Finished area above ground: 1,080
Property
Parking
- Total spaces: 1
- Parking features: Detached, RV Access/Parking
- Garage spaces: 1
Features
- Stories: 1
- Has private pool: Yes
- Has view: Yes
- View description: Mountain(s), Valley
Lot
- Size: 0.43 Acres
- Dimensions: 152' x 122' x 152' x 131'
- Features: Corner Lot, Gentle Sloping, Level, Wooded, See Remarks
Details
- Parcel number: DDE141
- Zoning description: Residential
Construction
Type & style
- Home type: MobileManufactured
- Property subtype: Manufactured Home
Materials
- Masonite
- Foundation: Concrete Perimeter
- Roof: Asphalt
Condition
- Built & Standing
- Year built: 2004
Utilities & green energy
- Sewer: Septic Tank
- Water: Culinary, Private
- Utilities for property: Rocky Mountain, Electricity Connected
Community & neighborhood
Location
- Region: Central
- Subdivision: DIXIE DEER ESTATES
HOA & financial
HOA
- Has HOA: No
Other
Other facts
- Listing terms: RDA,FHA,Conventional,Cash,1031 Exchange
- Road surface type: Unimproved
Price history
| Date | Event | Price |
|---|---|---|
| 3/28/2024 | Sold | -- |
Source: WCBR #24-247465 Report a problem | ||
| 1/31/2024 | Pending sale | $324,890$301/sqft |
Source: WCBR #24-247465 Report a problem | ||
| 1/20/2024 | Listed for sale | $324,890+195.6%$301/sqft |
Source: WCBR #24-247465 Report a problem | ||
| 11/1/2014 | Sold | -- |
Source: Agent Provided Report a problem | ||
| 8/23/2014 | Price change | $109,900-7.6%$102/sqft |
Source: RE/MAX ASSOCIATES #14-158290 Report a problem | ||
Public tax history
| Year | Property taxes | Tax assessment |
|---|---|---|
| 2024 | $883 -6.6% | $146,795 -8% |
| 2023 | $945 +4.8% | $159,555 +12% |
| 2022 | $901 +4.3% | $142,450 +26.2% |
Find assessor info on the county website
Neighborhood: 84722
Nearby schools
GreatSchools rating
- 6/10Enterprise SchoolGrades: PK-6Distance: 11 mi
- 6/10Enterprise High SchoolGrades: 7-12Distance: 10.6 mi
Schools provided by the listing agent
- Elementary: Enterprise Elementary
- Middle: Enterprise Elementary
- High: Enterprise High
Source: WCBR. This data may not be complete. We recommend contacting the local school district to confirm school assignments for this home.

